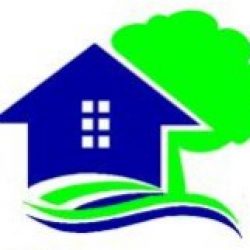
SOLD BY AGENTS
(Including agency fee of 5.67% at buyer’s expense)
Beautiful Normandy Home - Brief Description
This is a nice bright home with beautiful views over the surrounding countryside. Detached 3 bedroomed property which has been extended and is located the the village of Gorges in Lower Normandy (Department of La Manche)
The property is double glazed, has a magnificent mezannine – its very light and airy. Three bedrooms plus additional space on the landing area (could be an office for example). There is some work to finish off on the ground floor as an additional bathroom was being installed – most of the major works have been done for this.
Set in grounds of nearly 2 acres and situated a couple of kilometres from Gorges – a village which boasts a bar tabac and general grocers. The property is about 8 kilometres from the town of Periers which has a good range of shops and amenities. The property has a habitable floor area of around 152.5m2.
Beautiful Normandy Home - 360 degree views
Click on rectangle on the top left for full screen – then use mouse to navigate around the home.
Beautiful Normandy Home - Click on photo to go full screen.
Beatuful Normandy Home - Detailed Description
The property is situated a couple of kilometres outside the village of Gorges in the department of La Manche in Lower Normandy. The configuration of the property is as follows
Ground floor – Entrance hall with wc and hand basin to one side leading to
Kitchen with good range of units and also has a fireplace
Open plan living room with woodburning stove – overlooks magnificent gardens – nice and bright due to size and number of the double glazed windows. Staircase to mezannine landing. This room is nice and bright with it being dual aspect. Not often you have such a large bright room in Normandy as often the north facing side of the houses often don’t have any openings. Patio doors to terassed outdoor area with panoramic views over garden from its elevated position. Passageway leading to
Utility Room – Needs finishing. This is off the main living room. Door to outside terasse.
Bathroom – Needs finishing but major works have been done.
Off the kitchen is the extended area which is a conservatory used as a dining area – beautiful views of the gardens here. This has access to the rear terassed area – ideal for BBQs in the summer.
The stairs are in the main living room which leads to a substantial landing area currently used as a library area. There is a good sized area which could be used as an office area or provide additional bedroom space. Off this is a shower room which is a Jack and Jill style shower room which can also be accessed from the first bedroom which is on the right of the stairs.
There are two further bedrooms on the first floor.
Outdoors – You have 3 garages effectively and a garden summerhouse situated in the gardens.
The land which has been beautifully maintained and presented is nearly 2 acres. Its a superb setting.
The habitable surface area is around 150m
Here are a few words from the owner
2.
Beautiful Normandy Home - Floorplans

Key to Floorplan
Sam – Dining Room
Cuisine – Kitchen
WC1 – First Toilet
Entrée – Entrance
Séjour – Living Room
Buanderie – Utility Room
SdB – Bathroom
Chaufferie – Boiler Room
Dgt – Open Space
RdC – Ground Floor
1ER – First Floor
Beautiful Normandy Home - On Youtube - Please subscribe (its free).
Beautiful Normandy Home - Energy Rating


Estimated annual energy running costs of the property are between 4970 and 6780 euros and based on energy costs 2021 – including standing charges.
Information on the risks to which this property is exposed is available on the Géorisks website: www. georisques.gouv.fr
Beautiful Normandy Home - Location of nearest town
Useful websites for this area
Fete de Sainte Anne at Gorges - On Youtube
Please note : All room sizes are approximate. MILES IMMOBILIER EURL has made every effort to ensure that the details and photographs of this property are accurate and in no way misleading. However this information does not form part of a contract and no warranties are given or implied
















































