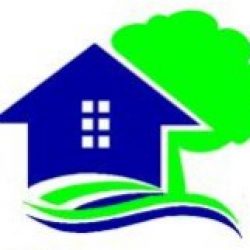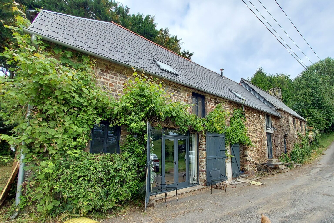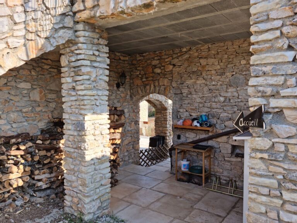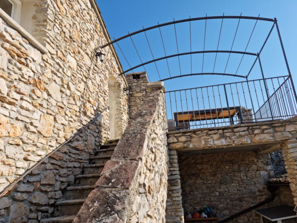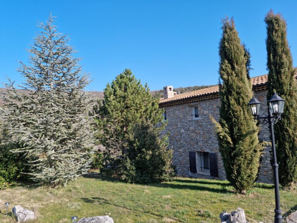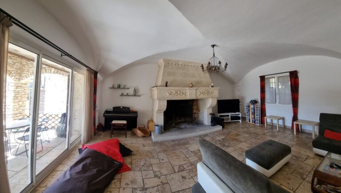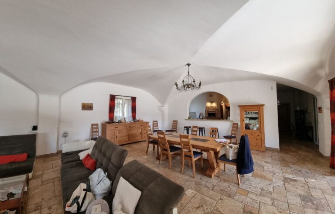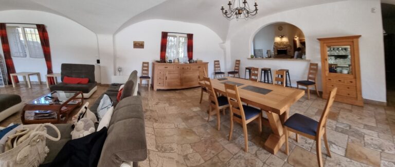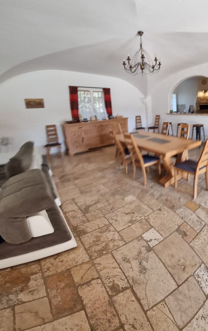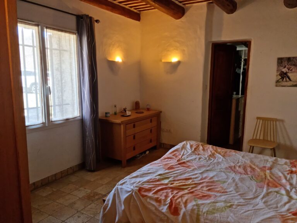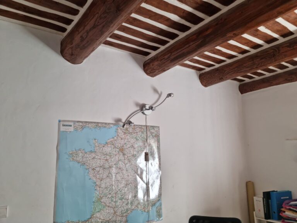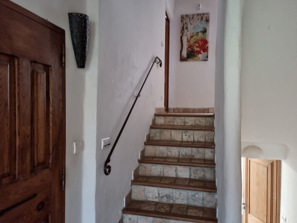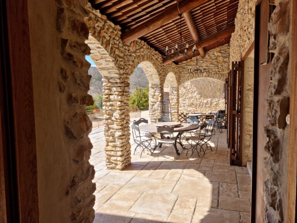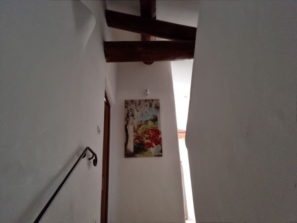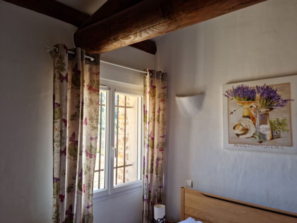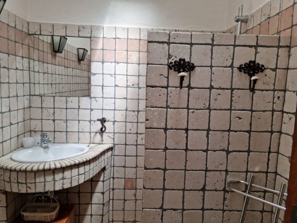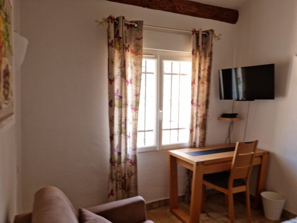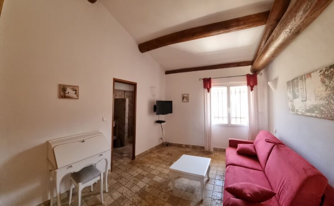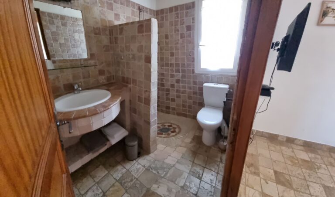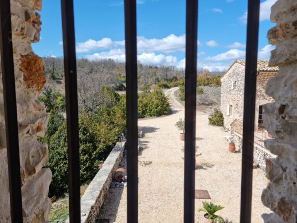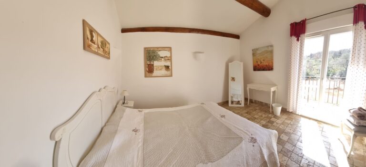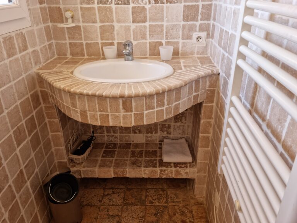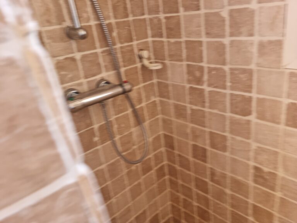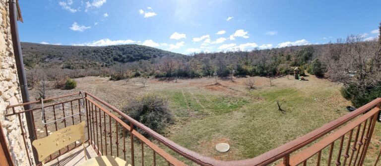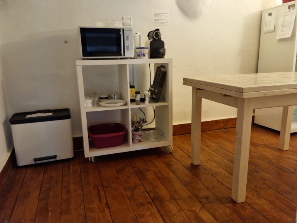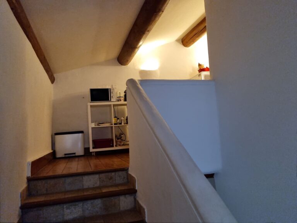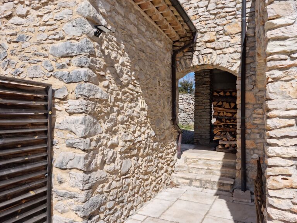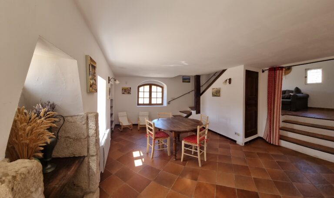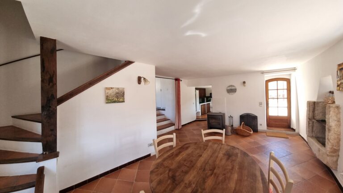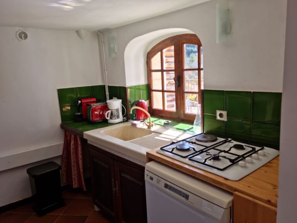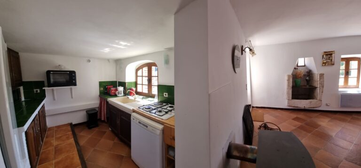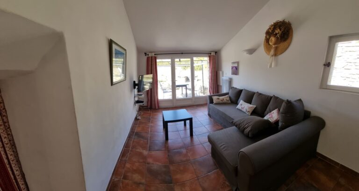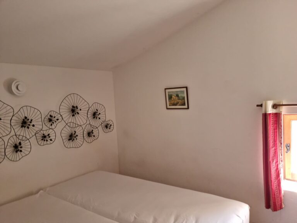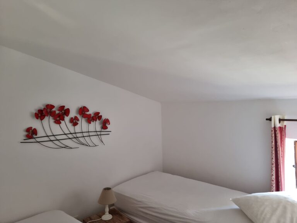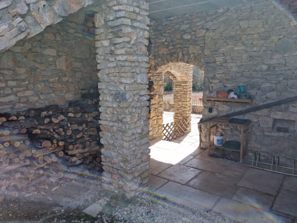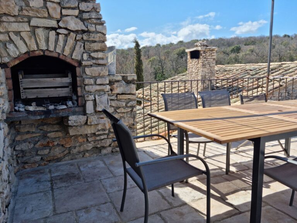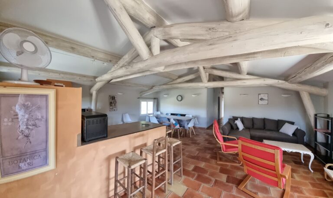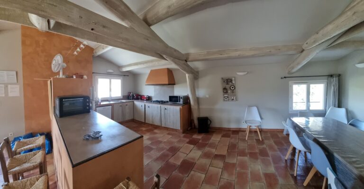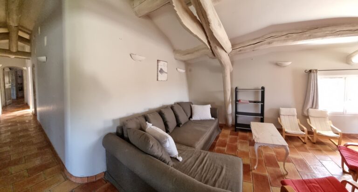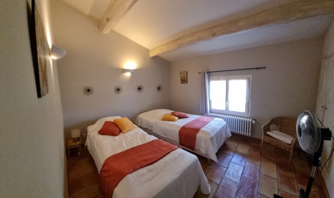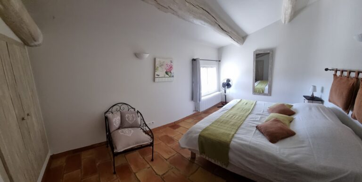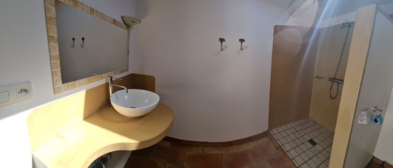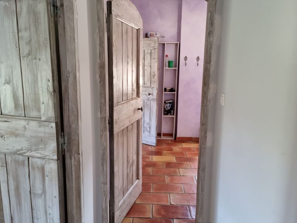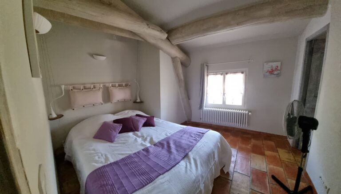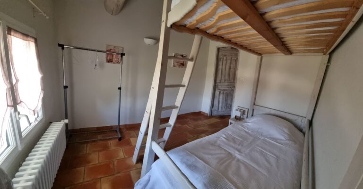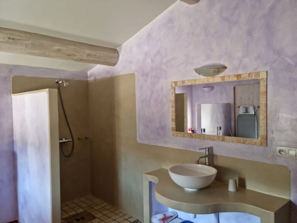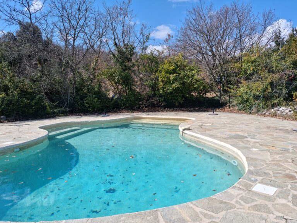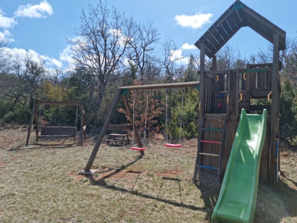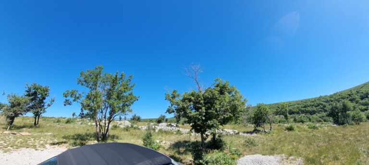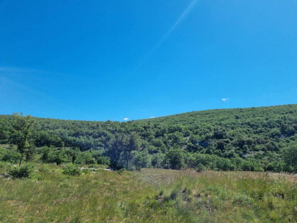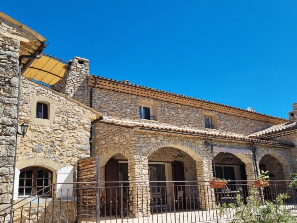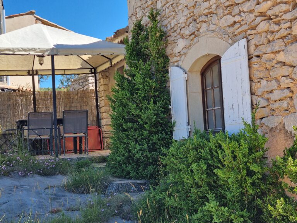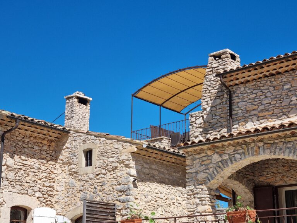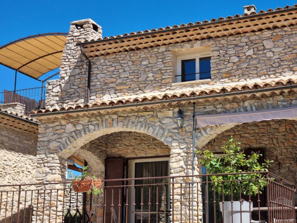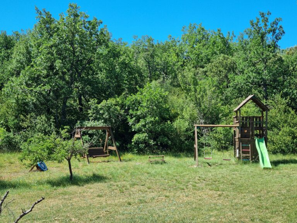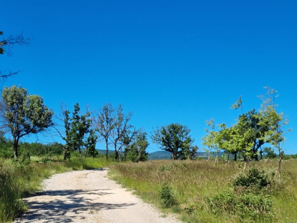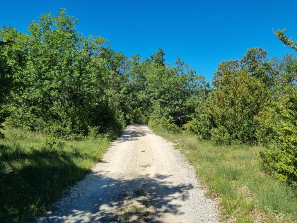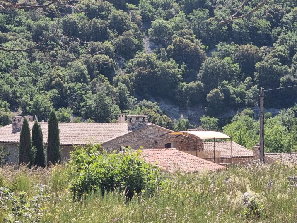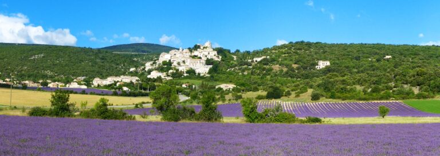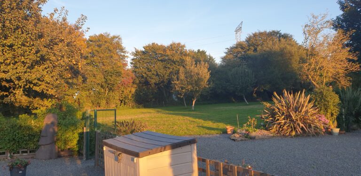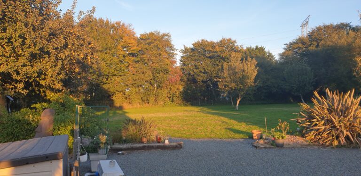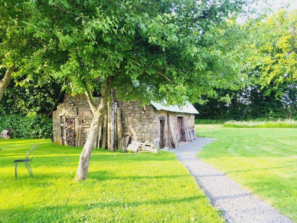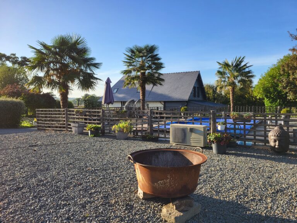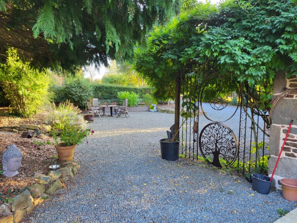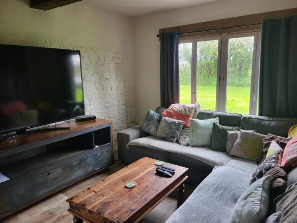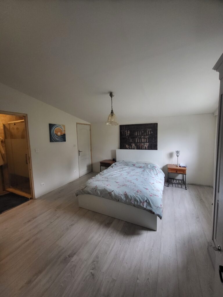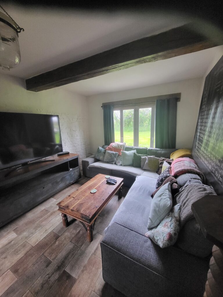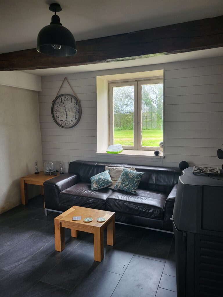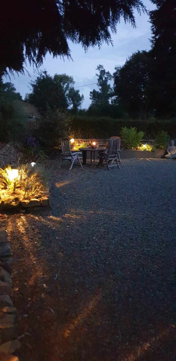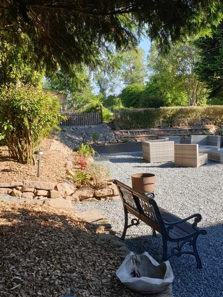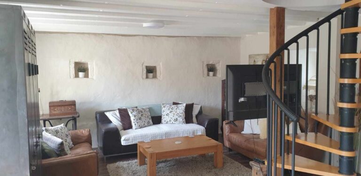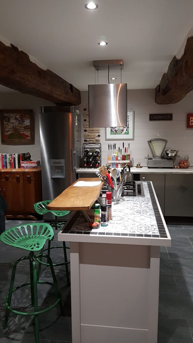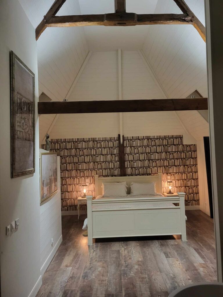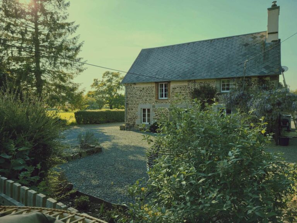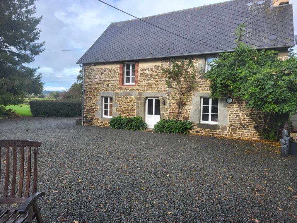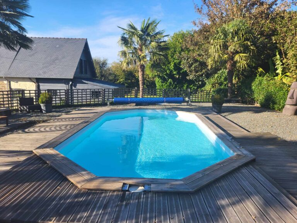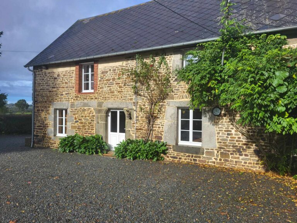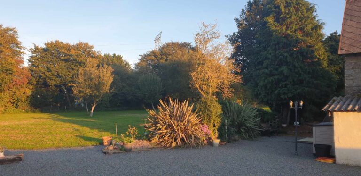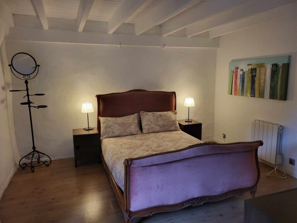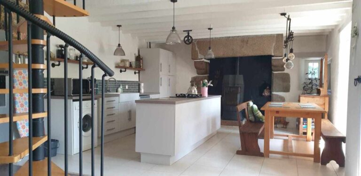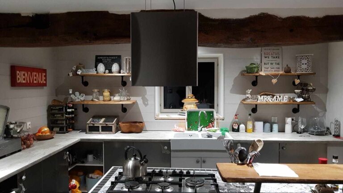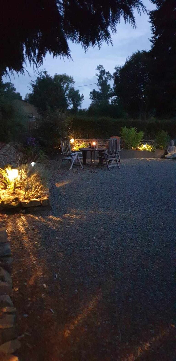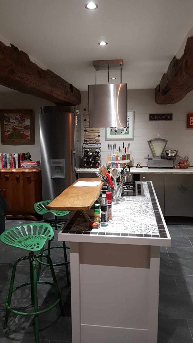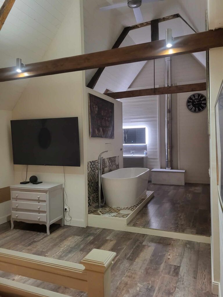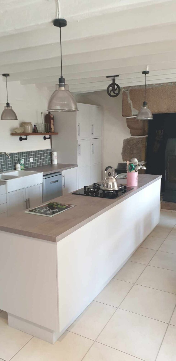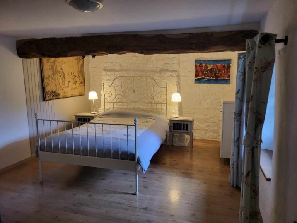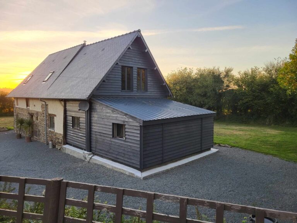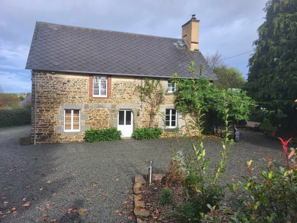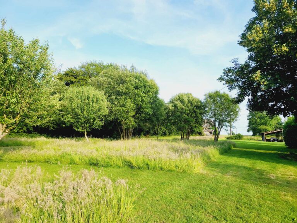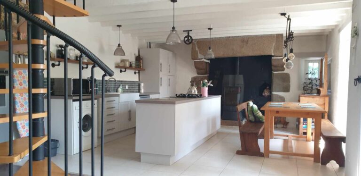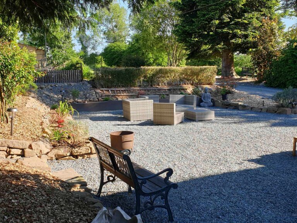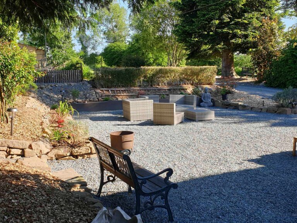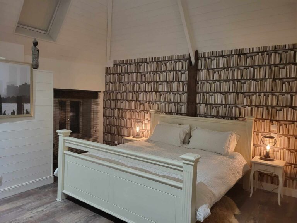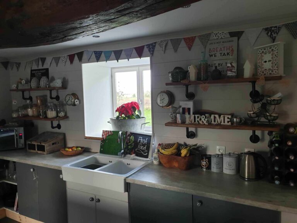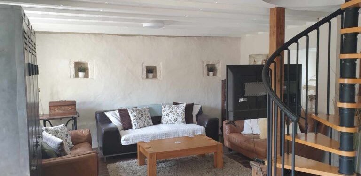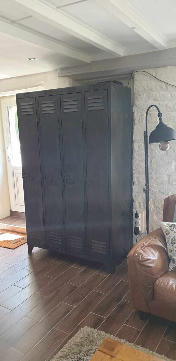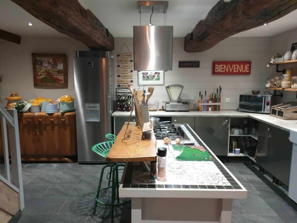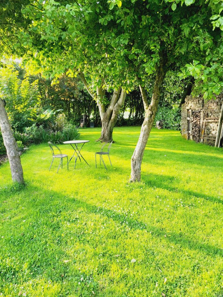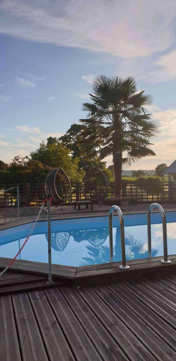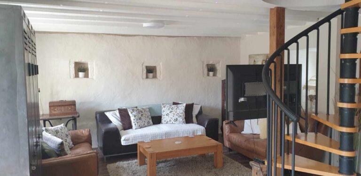Stone bastide with 2 gites and land J04-180
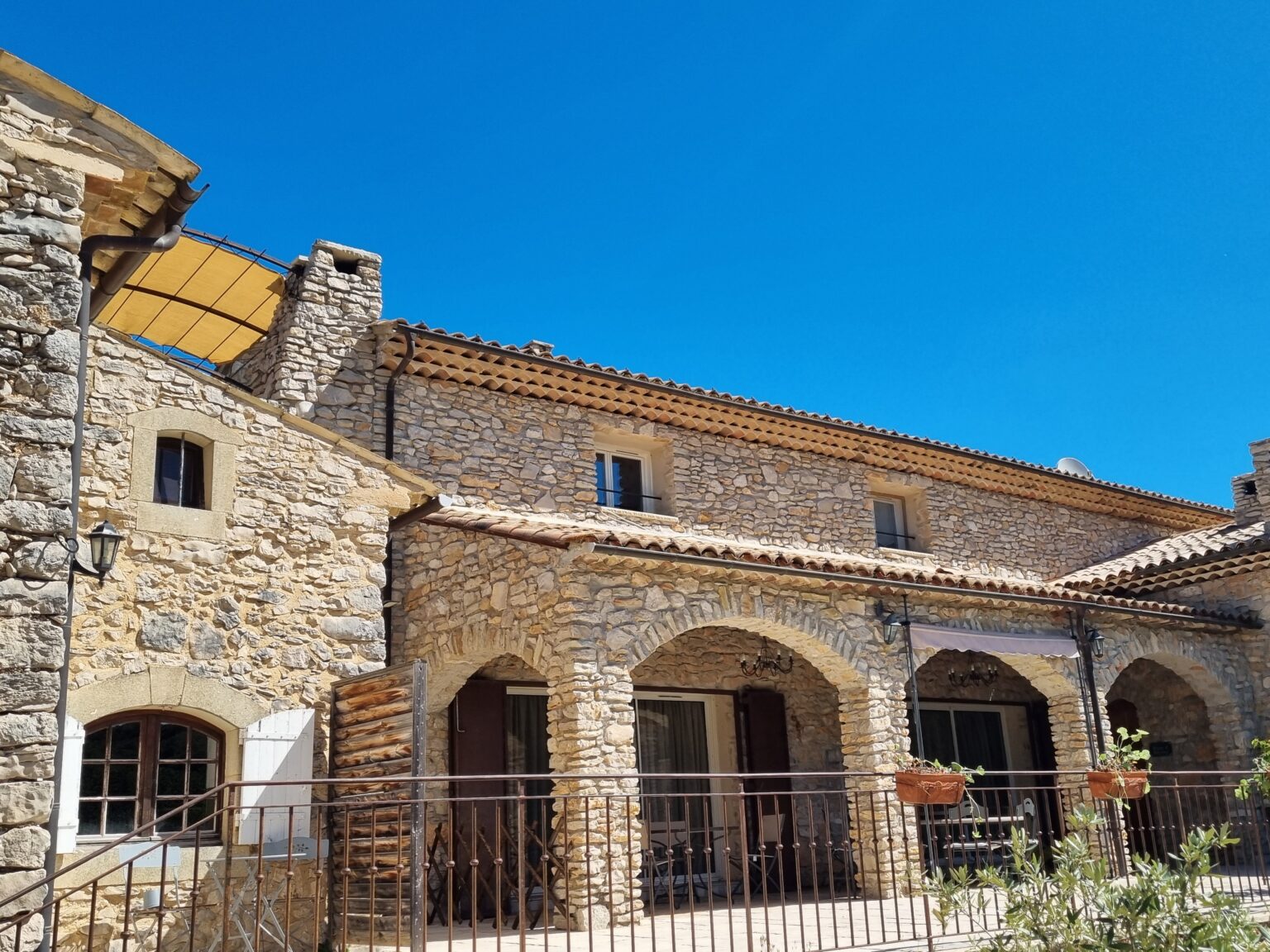
1 490 000 Euros
(Including agency fee of 4.76% at buyer’s expense)
Stone bastide with 2 gites and land - Brief Description
Luberon estate of close to 20 hectares with traditional stone Bastide and 2 gites
The property which sits in the middle of the land is surrounded by lavender fields and bordered by a stream.
The land is natural and wild but with flat pasture suitable for horses and woodland with paths meandering through the park
In addition to the principal residence and gites the property boasts a heated pool with automatic PH control, a full-size resin tennis court, jacuzzi and sauna, workshop, boules pitch and children’s adventure park.
The main house was totally rebuilt from a ruin in 2003, the only remaining part an old sheep shed is now a gite, however the main house has been built with great attention to detail, incorporating exposed beams, provencal ceilings, traditional ballistraid, with built in bread oven and handbasin, traditional wrought iron work on the balconies, terraces and windows.
The old and new have been blended together with great success to form this beautifully presented property.
Stone bastide with 2 gites and land - Detailed Description
Entering the main property via a door from the terrace into an entrance hall which provides access to the owners private accomodation to the left and the letting suites to the right.
Turning left you enter into a large living room (80m²) with it’s arched glass doors leading out onto the south facing terrace which is partially covered by the overhanging roofline and supported by stone pillars which creates a wonderful place to dine during the summer months and offers uninterupted views.
The focal point of the living room being the large impressive stone fireplace, the room is divided from the kitchen by a half wall with arched opening. The kitchen itself has a professional range cooker and a stone pizza/bread oven which forms part of the kitchen and adds to its charm.
A door from the kitchen leads to a back kitchen which leads out onto a small breakfast terrace to the rear.
A corridor to the side of the of kitchen leads to the owners private accommodation with bedroom which has a large window to the side which could easily be replaced by a glass door giving independent access to the side of the property. From the bedroom a door leads to a dressing room which in turn leads to beautiful tiled bathroom with provencal ceiling comprising of corner bath, italian shower, WC and double vanity units.
A door from the bathroom leads to another room which is currently used as an office which in turn leads back into the corridor.
Returning to the entrance hall leading off are a cloakroom and a separate WC with handbasin
There are 2 sets of stairs from the entrance hall, one going up the other down.
Taking the upward staircase this takes you to 2 letting suites.
Turning left you arrive in a bedroom with exposed beams this in turn leads to a shower room with shower, WC and handbasin and a sitting room with corner office and a sofa bed allowing for additional sleeping space from here a door leads to another shower room which in turn leads back into the corridor.
Continueing along the corridor is a door to the other letting suite, to the left of the corridor beyond this door you arrive at the suites sitting room, again with sofa bed and its own shower room. At the end of the corridor is a large bedroom, again with its own shower room but also with a small south facing balcony with table and chairs at the gable end of the L shaped property
Returning to the top of the stairs, there is another short staircase to a room on the mezzanine which serves as a small kitchen for use of letting suite guests, who also have use of an external private terrace with summer kitchen and BBQ.
Now returning to the entrance hall the downward staircase leads to a utility/boiler room with industrial washing machine.
Heating is by means of oil fired central heating and the main house benefits from underfloor heating there is also a water softener
There is access from the utility room to a large games room with snooker table and corner seating area. Large glass doors lead out to the front of the property with stairs to the terrace, a door from the games room leads to a cellar and another door to a room at the gable end which acts as a store room.
At the other end of the terrace opposite the games room is the access to the original part of the property which now forms the smaller of the 2 gites.
On entering the building you arrive in the dining room with an old stone wash basin and a wood burning stove. To the right and back of this room is a small but well equiped kitchen and to the right up 4 steps is the sitting room with glass doors which lead out onto terrace with canopy to the side of the property Stairs from the dining room lead to the 1st floor where there are 2 bedrooms, one twin and one double and a bathroom
The second gite lies behind and is accessed via a passage between the 1st gite and the main house where there is a stone arch under which wood is stored there are 3 steps up and then there is a stone staircase which leads upto a terrace with BBQ, there are table and chairs which are sheltered by a canopy. A door from here leads into the 2nd larger gite.
You enter into a large open plan living/kitchen/dining room, this is a light and airy space with exposed beams and woodwork in a light pearl grey.
A corridor from this room leads to 4 bedrooms, left is a twin room, to the right is a karge double room with its own shower room with italian shower , WC and handbasin a door from which leads back to the corridor. From here to the left is a double bedroom with a door leading to a small bedroom suitable for children with bunkbeds, which in turn leads to a large shower room with washing machine with a door which again leads back to the corridor.
This is a lovely property with lots of potential to continue as a chambre d’hôtes and gite business or to recuperate the main house as a large family home whilst retaining the gites or to have the entire property as an extended family home which can accomodate 24.
The property is in the process of finalising the installation of photovoltaic panels, thereby reducing energy costs
The land offers other options for outdoor activites and is suitable for horses or other animals, bee keeping, cycling or quad bike activities (bikes and a quad are available with the property) to name but a few.
Whatever your choice live life under the blue skies and sunshine or Provence
Including agency fees payable by the buyer of 4.76%
Information on the risks to which this property is exposed is available on the Géorisks website. https://www.georisks.gouv.fr
Stone bastide with 2 gites and land - Energy Efficiency Ratings - Main House
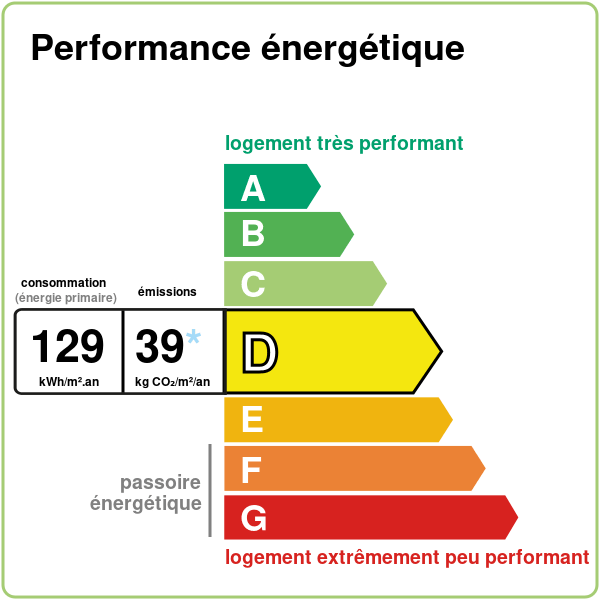
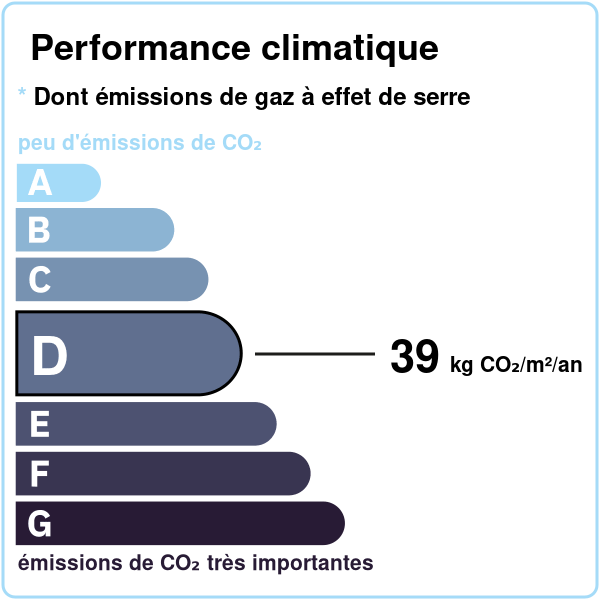
Estimated annual energy expenditure between 4490 and 6150 euros
Stone bastide with 2 gites and land - Energy Efficiency Ratings - Gite
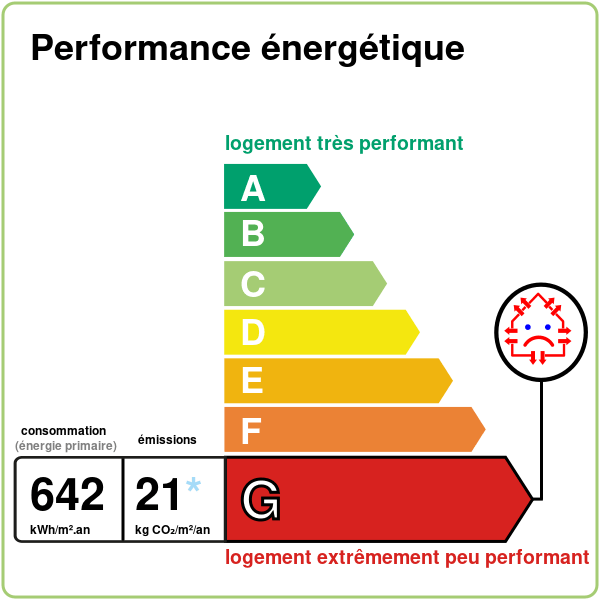
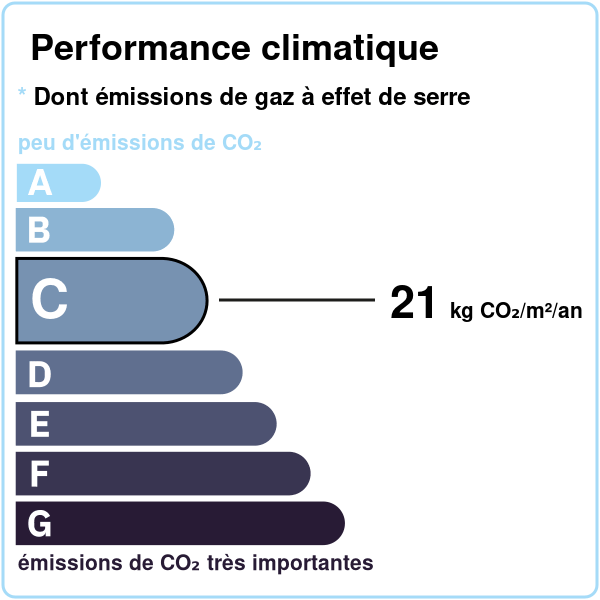
Estimated costs of heating per annum between 2240 euros and 3080 euros
Stone bastide with 2 gites and land - Location of nearest town
Stone bastide with 2 gites and land - On Youtube
Local website click here.
Please note : All room sizes are approximate. MILES IMMOBILIER EURL has made every effort to ensure that the details and photographs of this property are accurate and in no way misleading. However this information does not form part of a contract and no warranties are given or implied
House with gite and land in Avranches Ref 50-381
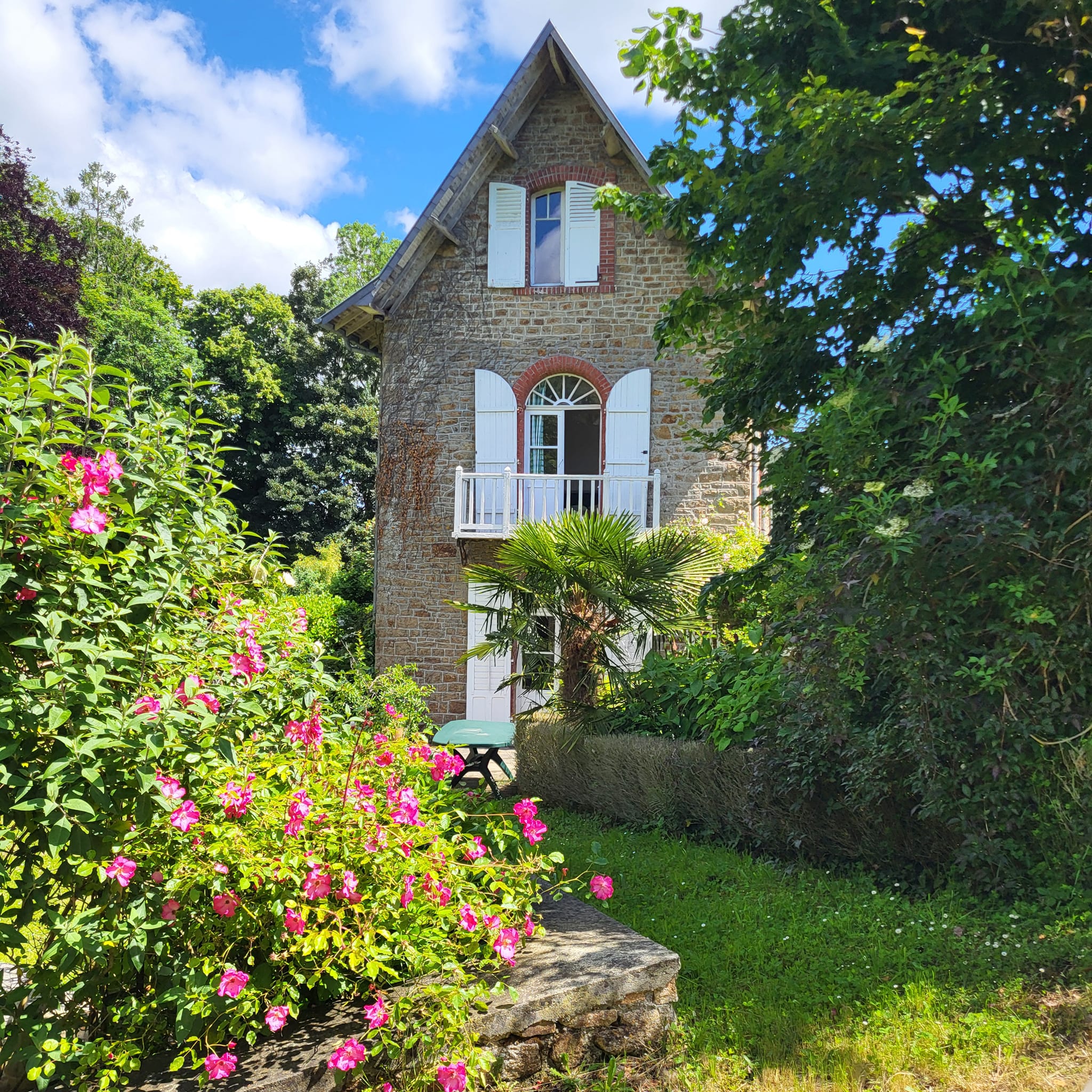
780 000 Euros
(including agency fee of 3.85% at buyer’s expense)
House with gite and land in Avranches - Brief Description
If I had to come up with a phrase to describe this property I would say its the charm of the countryside in the city. Its very rare that you get a property so close to all the amenities of the town – shops within walking distance etc…yet you ve got just under 3 hectares of land which is mainly woodland. Its a beautiful setting with the best of both worlds town and country.
There is a main house with a habitable surface area of 210m2 on three floors with an attached double garage. The house is on 3 floors and boasts balconies which are ideal for being used for eating the morning breakfast whilst overlooking the grounds.
In addition to the main house is a detached gite which is very popular and has been rented out for around 24 weeks a year. The location is very popular for exploring Normandy – lots of tourist attractions nearby like Mont St Michel.
The grounds are just under 3 hectares – you ve the peace and tranquility of the countryside with all the amenities of the town on your doorstep – the best of both worlds.
Secluded rural retreat 50-378
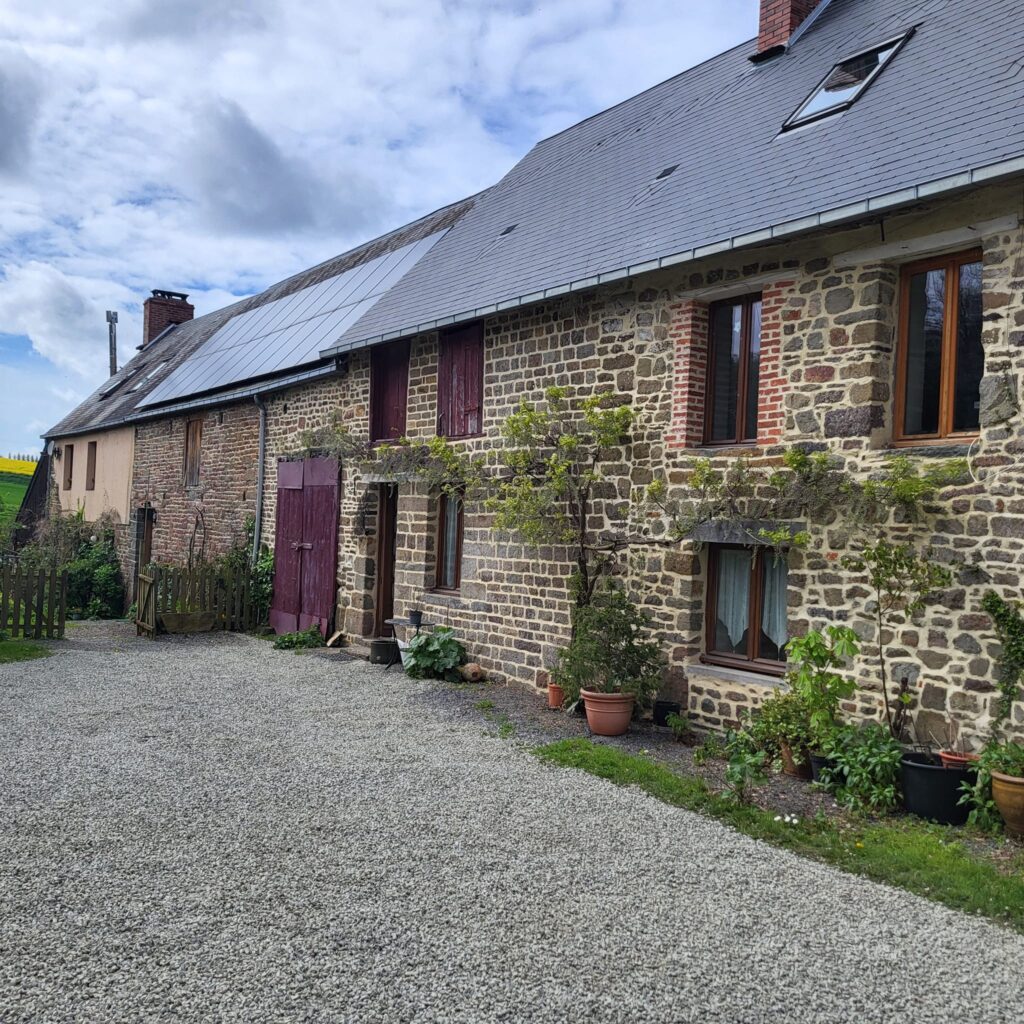
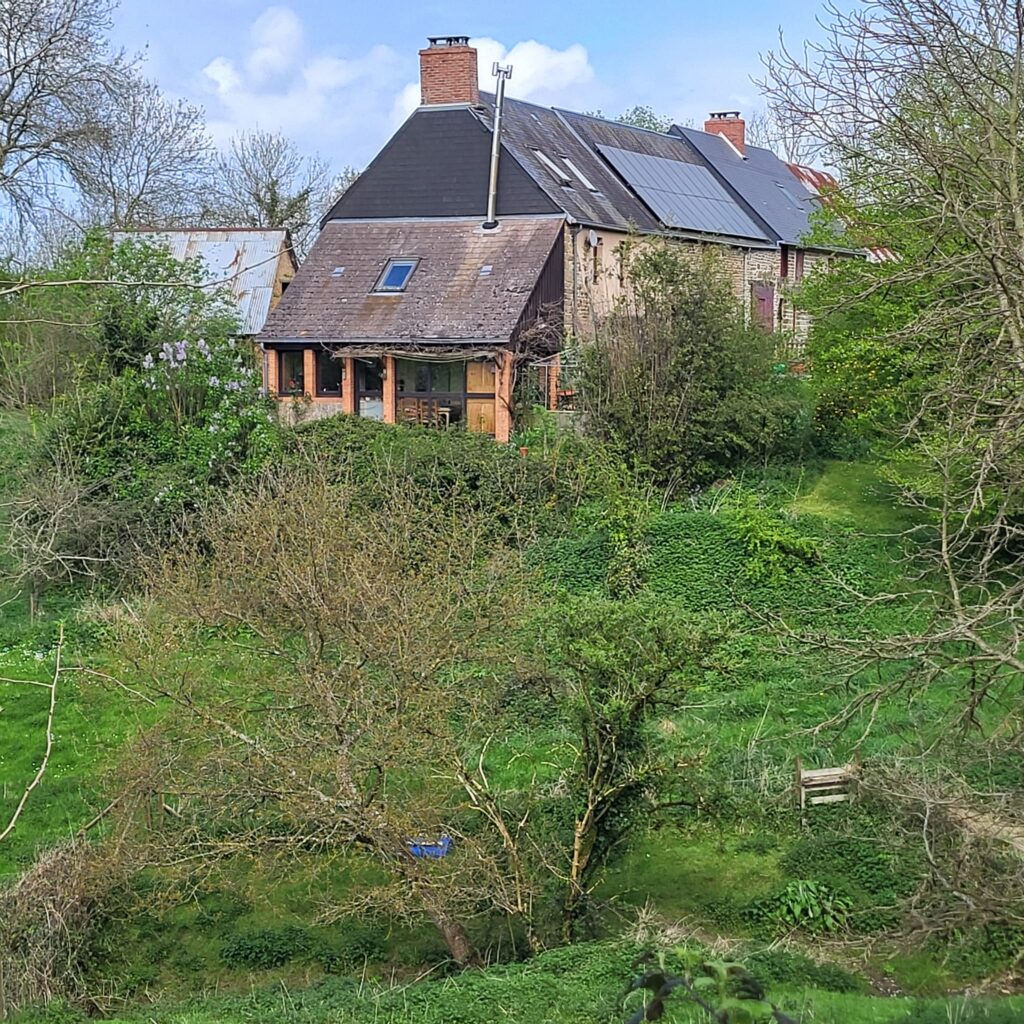
305 000 Euros
(Including agency fee of 3.38% at buyer’s expense)
Secluded Rural Retreat - Brief Description
Rare opportunity to acquire a secluded rural retreat – its difficult to come up with a title for this property which offers so much potential. On the one hand its a house with a gite so has potential income. On the other hand its got just under four hectares of land so has potential for anyone with horses, livestock etc….Having elevated panoramic views over the Normandy countryside it could have potential as a “well being centre”. Alternatively ideal for an extended family who want to be together yet have an element of indepedence too….All in all not an easy one to describe as it has scope in all kinds of different directions.
Normandy house with gite and pool 50-376
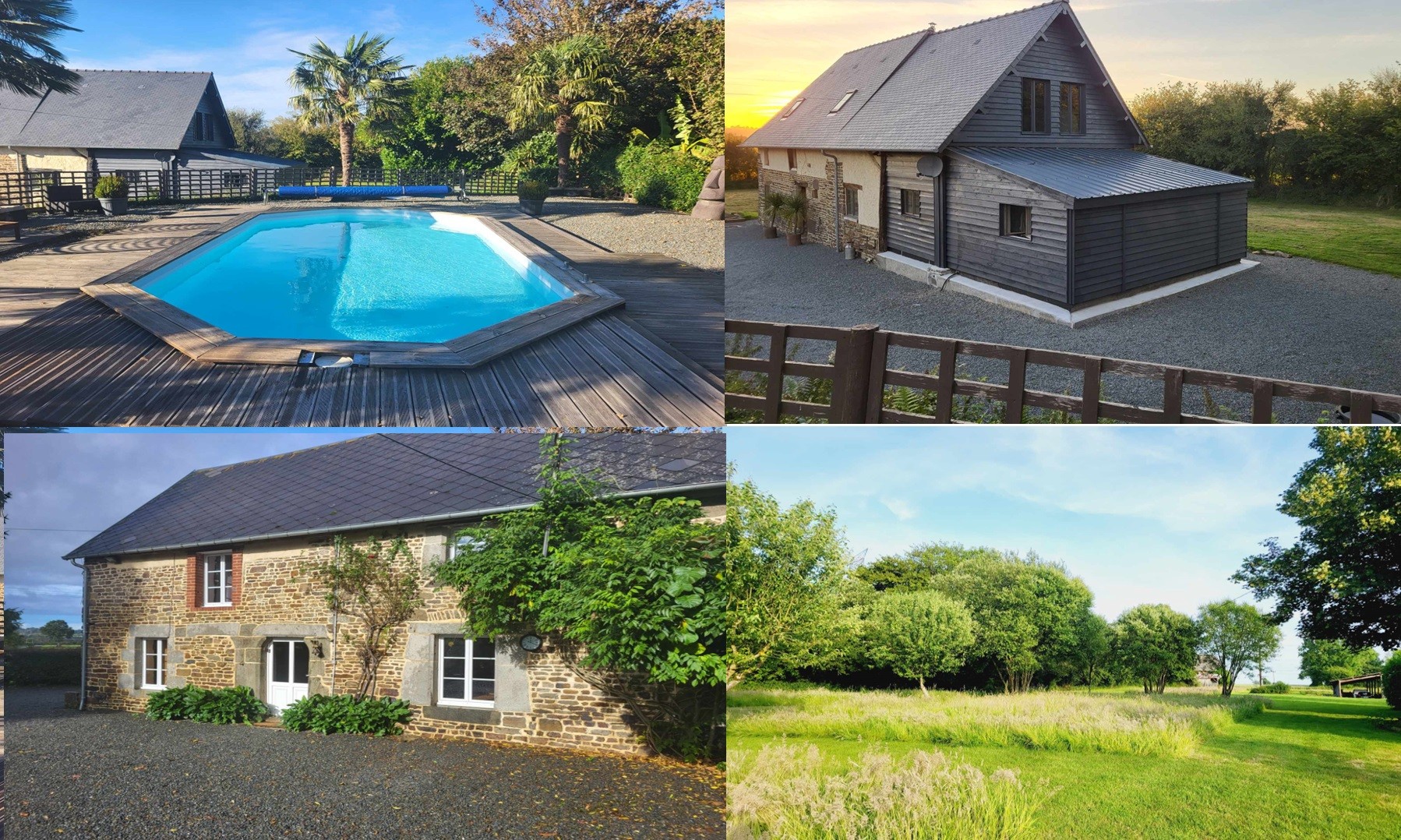
494 000 Euros
(Including agency fee of 2.91% at buyer’s expense)
Normandy house with gite and pool - Brief Description
Rare opportunity to acquire a house with gite and heated pool near Percy en Bocage in Lower Normandy. Situated a few kilometres from the thriving Percy en Normandie which has a good range of shops and amenities – schools, supermarket, restaurants, bars, bakers, doctors etc….you can get pretty much all you need at Percy.
There are two properties which have been completely renovated and and there is also a heated pool.
The house offers 3 bedroom accommodation as does the gite and the gite has been rented out in peak season at around 2000 euros a week – This is an interesting proposition. The properties are set in grounds of just under 1.5 hectares and boasts numerous outbuildings which are used as garage, workshop, wood store etc.. – these outbuildings would also be ripe for development (subject to planning).
Whilst a home with adjacent gite would be ideal this could also suit an extended family – independent accomodation with a ground floor bedroom – a big plus.
Normandy house with gite and pool – definitely worth a look.
360 View of Gite - use mouse to navigate, square for full screen
Normandy house with gite and pool - Detailed Description
The configuration of the property is as follows
MAIN HOUSE
Ground Floor
Kitchen – A fitted kitchen with built in oven, hob and extractor. Open beams and tile floor
Dining Room – with woodburning stove
Lounge
Second kitchen with oven – with having a second kitchen opens up possibilities for split occupation of property.
Bedroom – with ensuite shower room and wc
Upstairs room – bedroom/office
First Floor
Bedroom and bathroom with freestanding bath, shower and wc.
The main house has a habitable floor area of 131m2 is double glazed throughout and has electric and wood heating.
GITE
Ground floor
Open plan “pièce de vie” – kitchen dining lounge and living area. Wooburning stove providing plenty of heat – nice fireplace. Exposed beams painted white help to maintain the lightness of the room. There is a beautiful feature spiral staircase which leads to the first and second floor.
First Floor
Two bedrooms which both benefit from en-suite shower rooms with wcs.
Second floor
Bedroom with family bathroom suite consisting of bath shower, basis and wc.
The gite has a habitable surface area of 107m2. Heating is woodburnng stove and electric.
OUTDOORS
The property is in grounds of just under 1.5 hectares. There are numerous outbuildings notably a large barn, workshop, garage area. Some of these would be ripe for additional conversion (subject to planning). The garden itself is well maintained with extensive lawned area and mature trees and hedges providing additional privacy.
This Normandy house with gite and pool is worth a look – the gite has earned 2000 euros a week in peak season in previous years.
Normandy house with gite and pool - Energy Rating - Main house
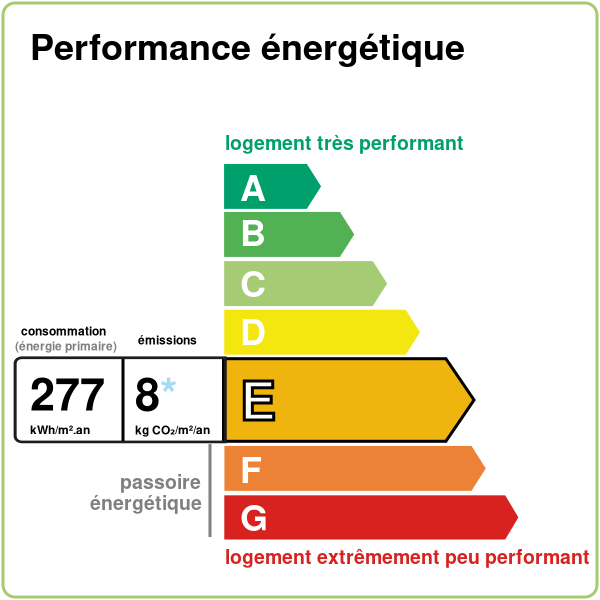
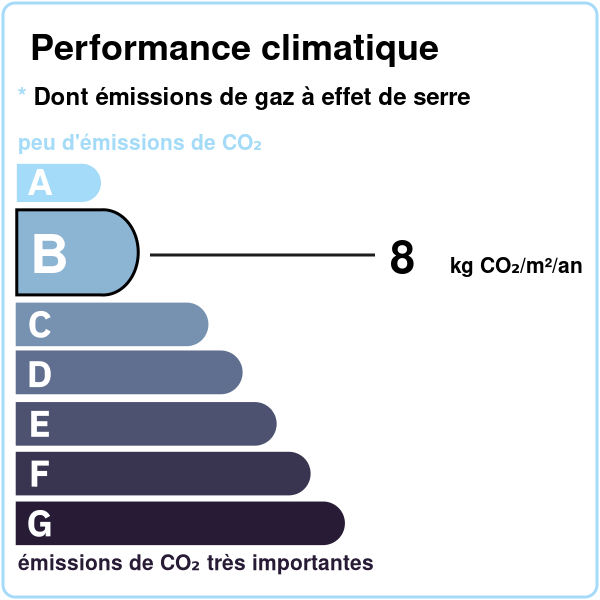
Estimated annual energy costs based on standard usage would be between 1260 and 1720 euros.. Year of reference 01.01.2021. DPE carried out Dec 2023.
Normandy house with gite and pool - Energy Rating - Gite
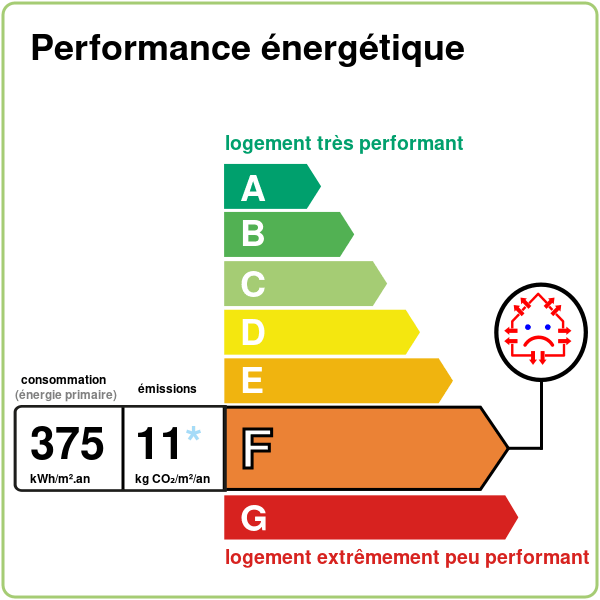
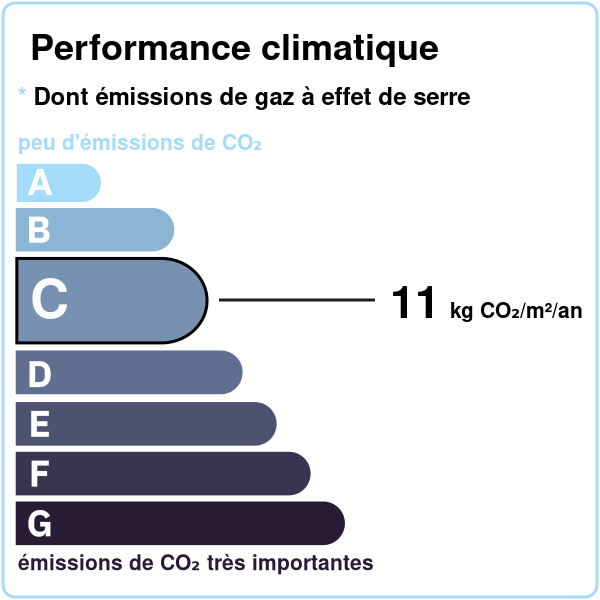
Estimated annual energy costs based on standard usage would be between 1500 and 2090 euros.. Year of reference 01.01.2021. DPE carried out Dec 2023.
Normandy house with gite and pool - Location of nearest town
Website for Percy – click here –
Information on the risks to which property is exposed can be found on the Georisques website – https://www.georisques.gouv.fr
Please note : All room sizes are approximate. MILES IMMOBILIER EURL has made every effort to ensure that the details and photographs of this property are accurate and in no way misleading. However this information does not form part of a contract and no warranties are given or implied
Farmhouse and guesthouse/ b and b 50-373
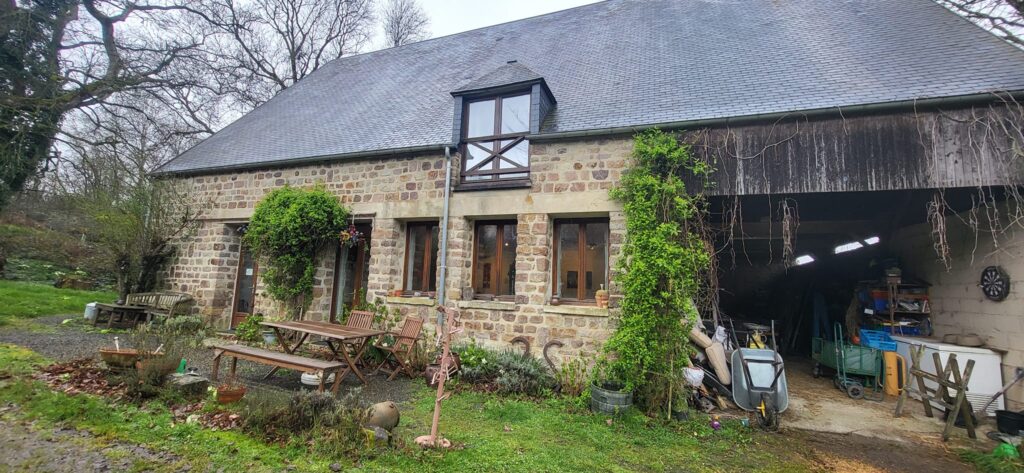
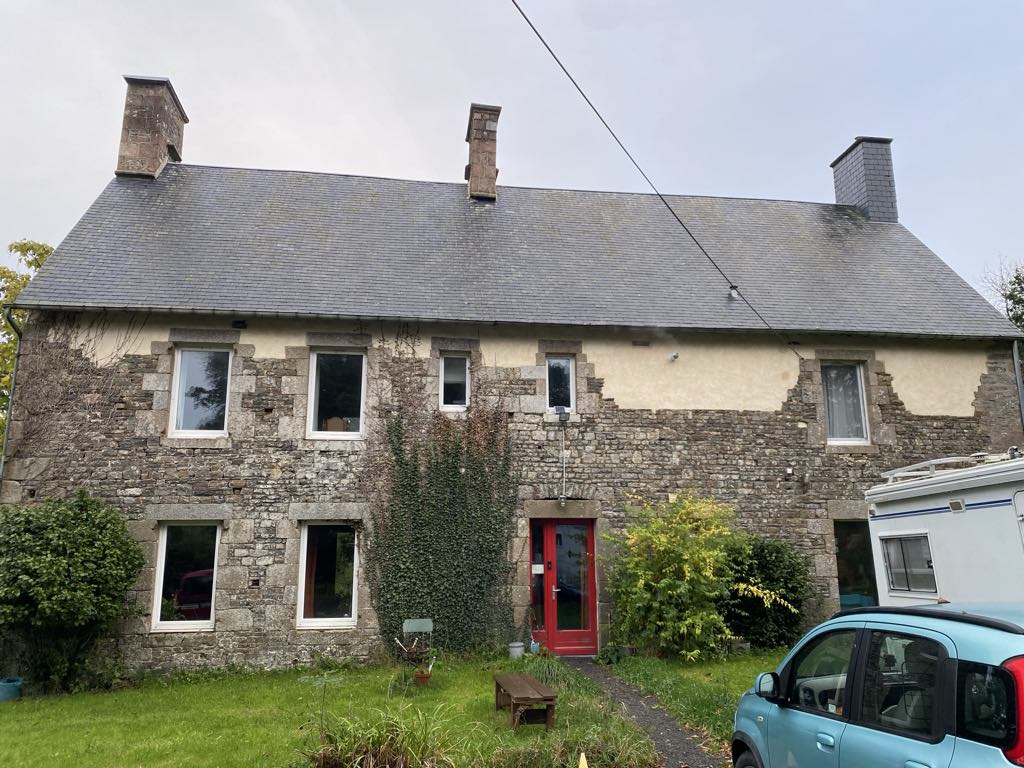
343 200 Euros
(Including agency fee of 3.85% at buyer’s expense)
Farmhouse and guesthouse/ b and b - Brief Description
Unique opportunity to purchase a detached farmhouse with an adjacent guesthouse/b and b in a beautiful verdant setting in Lower Normandy.
The present owners have used the longère as their main residence and have done b and b in the guesthouse but this could be an independent gite – could be a hybrid gite/chambre d hote depending on demand. Its configuration lends itself to a variety of different situations – and having 4 en suite bedrooms (one on the ground floor) offers good income earning possibilities.
The farmhouse has a habitable floor area of 191m2 and the guesthouse has a habitable floor area of 174m2. The land in total is just under 3 hectares of grounds.
Superb Watermill Complex Ref 50-308
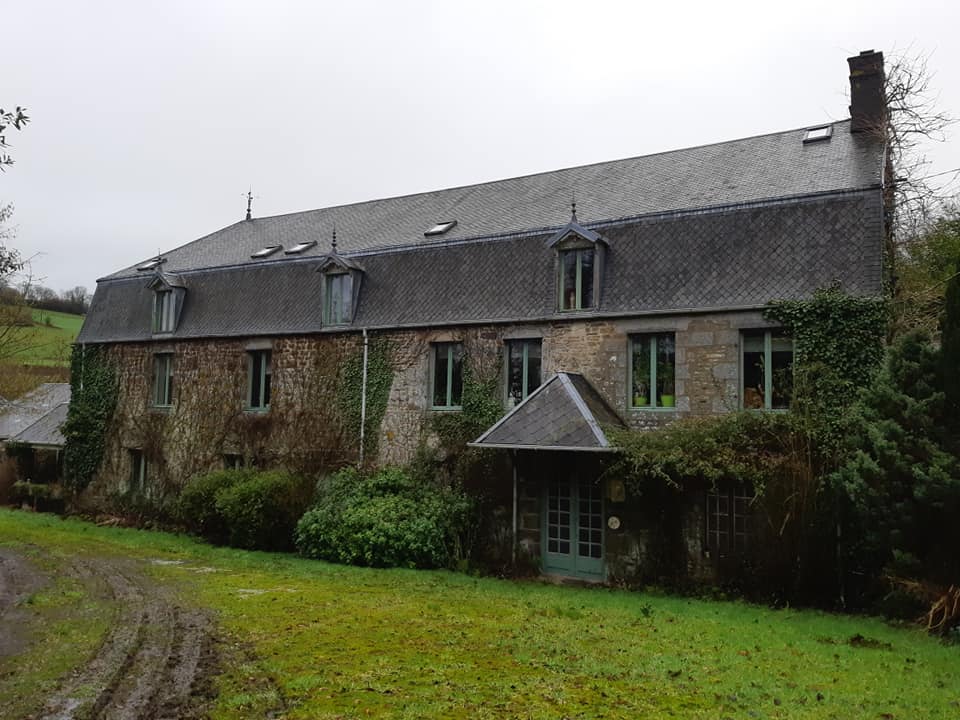
399 000 Euros
(Including agent’s fees of 4.76% at buyer’s expense)
Superb Watermill Complex - Brief Description
Rare opportunity to acquire a superb watermill complex. In total you are looking at over 460m2 of habitable floor area which includes the main house with downstairs gite and the adjacent attached gite. Nice views over surrounding countryside. Possibility of generating own electricity via the bief. The property needs some finishing off mainly decoration, plasterboarding …but this has immense potential. Set in grounds of several acres this has lots of potential – worth a viewing. This is a French property for sale which has charm and potential.
J50-173 Mill Lakes
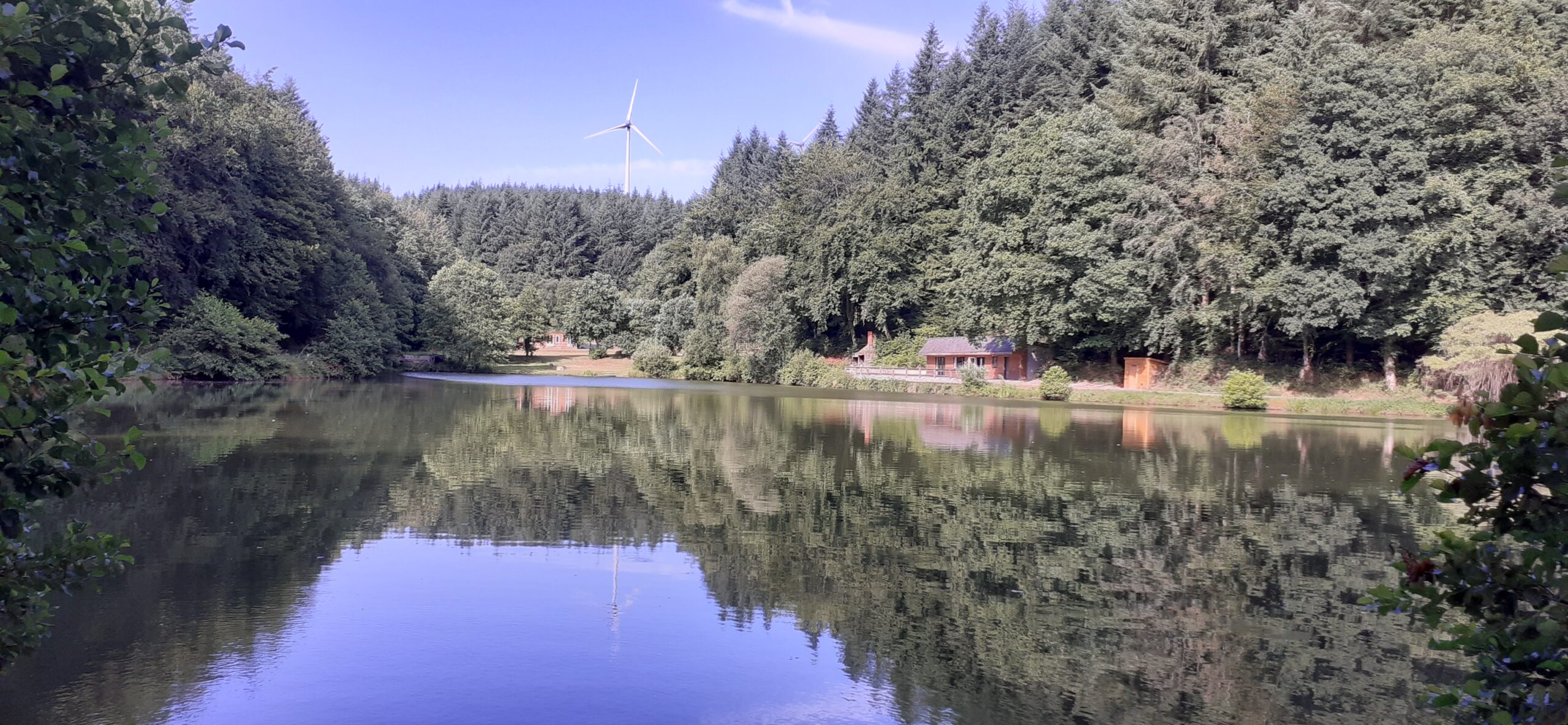
750 000 Euros
(Including agency fee of 3.85% at buyer’s expense)
Mill Lakes - Brief Description
At the heart of the Normandy countryside waiting to be discovered you will find the Mill lakes, a haven of peace surrounded by nature, woodland and greenery.
The property offers great potential and includes 2 spring fed carp lakes of 13000 m² and 4100 m² (which can be drained down) and a carp-holding pen.
The lakes allow for day and night fishing and are stocked with carp upto 22 kg
Within this tranquille setting are 2 houses and 3 chalets and a field of 1.75 hectares with building consent for a new dwelling and/or renovation and extention of a disused property.
Equally this could be used as grazing for cows, sheep or horses or camp site or even market garden
Family home in Normandy 50-370
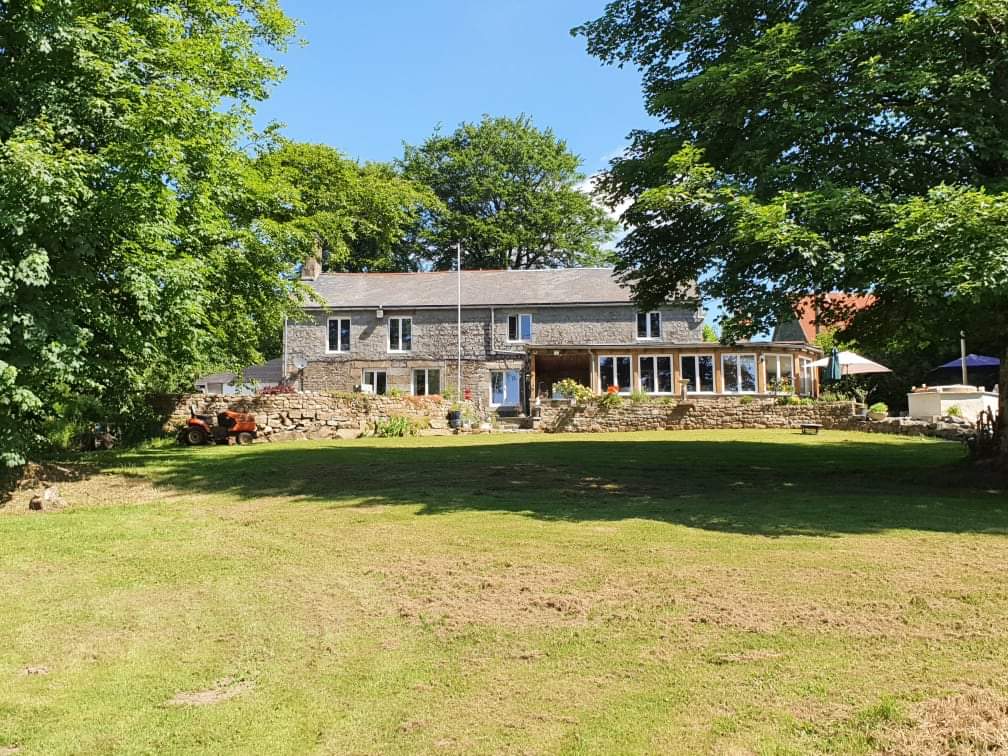
Down in price was 367 500 Euros now only 341 250 euros
(Including agency fees of 4.76% at buyer’s expense)
Family home in Normandy - Brief Descriptoin
Rare opportunity to acquire a beautiful family home in Normandy which boasts many attractive features. The property is a substantial detached stone building with a large extension. The property has three bedrooms and is double glazed and well insulated throughout. Set in grounds of several hectares (ideal for someone with a couple of horses) there are also 3 ponds full of carp (see video). In addition there is a quirky bar (see video) ideal for hosting events. The grounds are very well maintained and presented – there s a panoramic view of the gardens from the conservatory. There are several outbuildings – garages, hangar and a potential studio gite (see photos) at the end of the garden. The configuration of the property is such that it also has potential for separate accommodation – there are two staircases to the first floor.
Village house with potential Ref 50-357
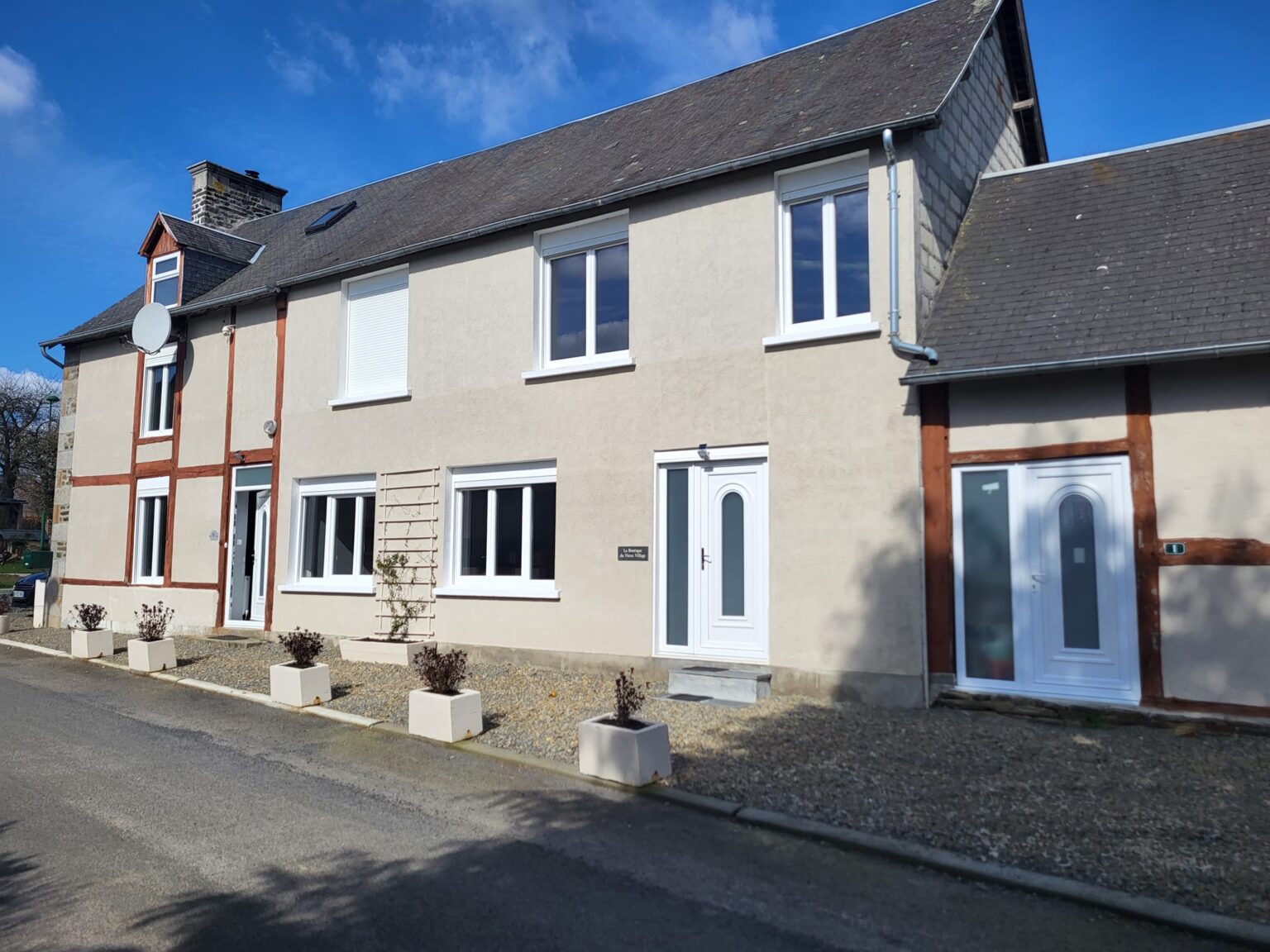
Down in price was 143 100 euros now its only 132 500
(Including agency fee of 5.66% at buyer’s expense)
Brief Description - Village house with potential
Rare opportunity to acquire a village house which is configured as two separate units. Lots of potential here. A viewing is highly recommended. The property has been extensively renovated to a very high standard by the existing owners. This is a village house with potential.

