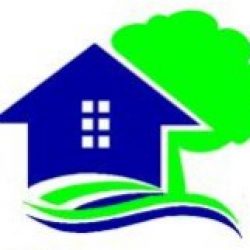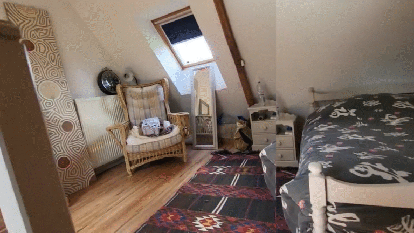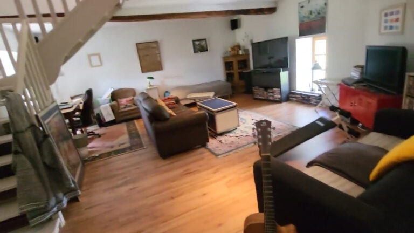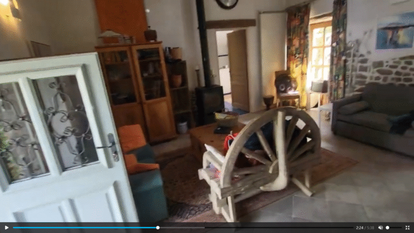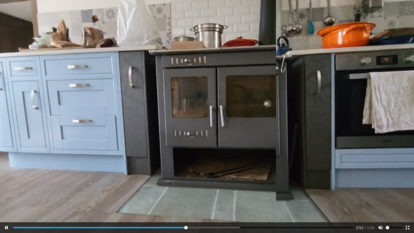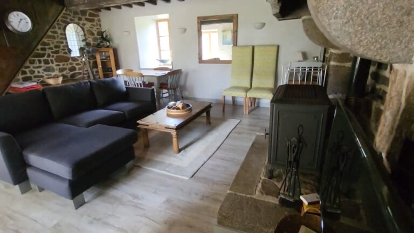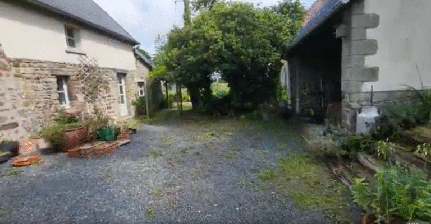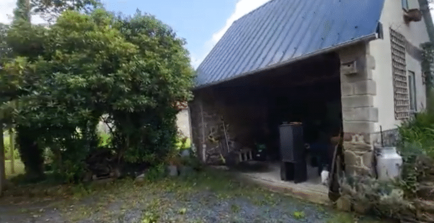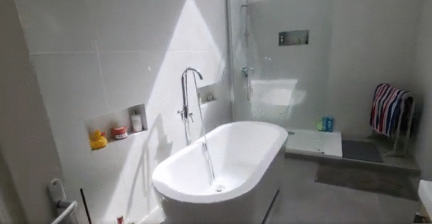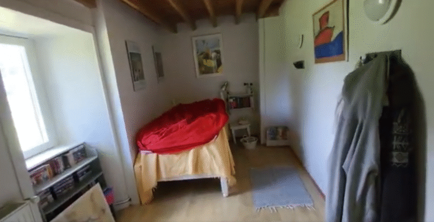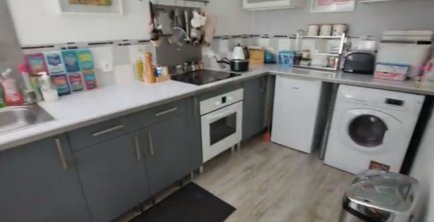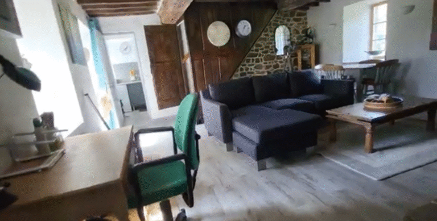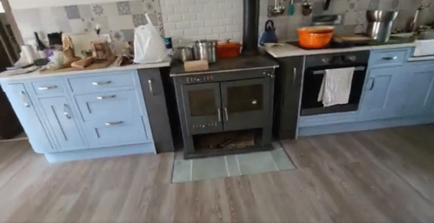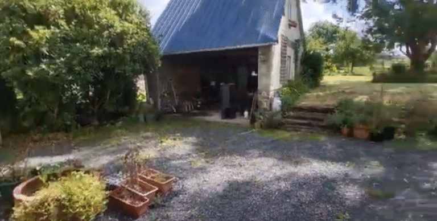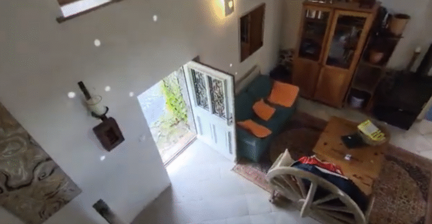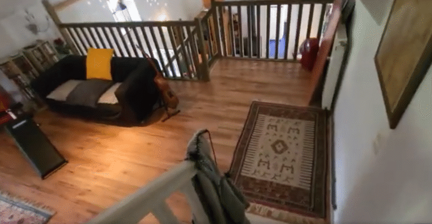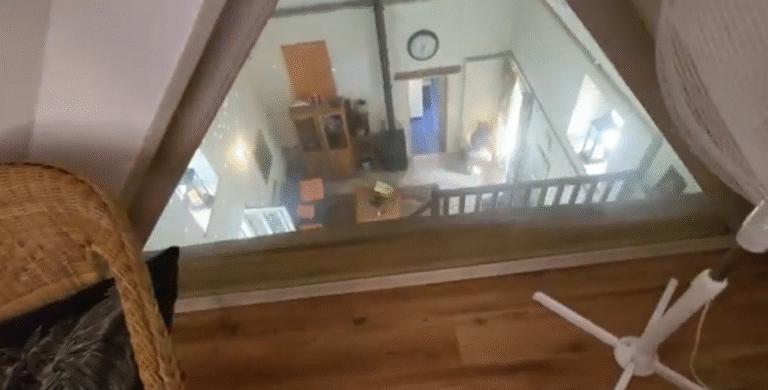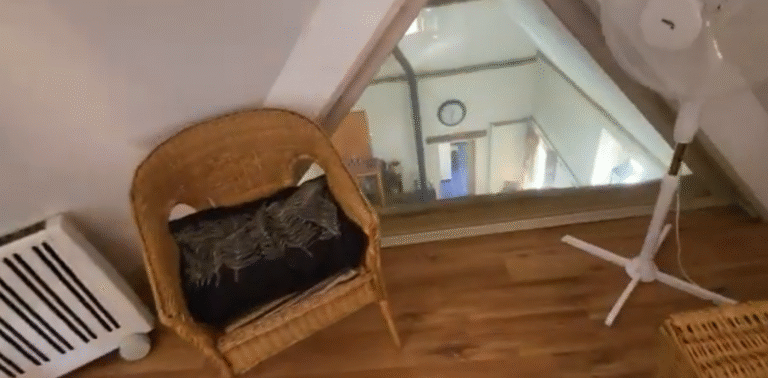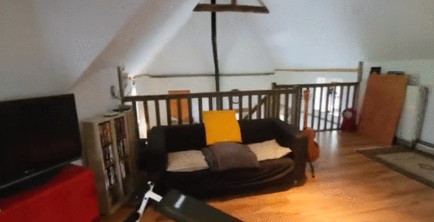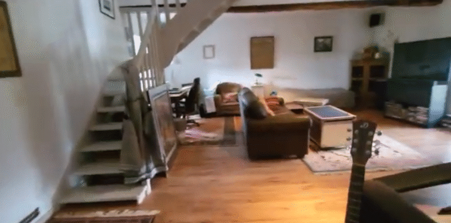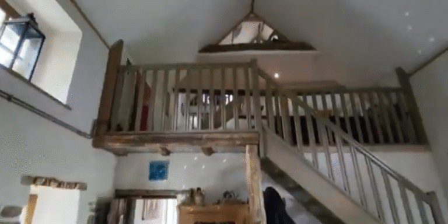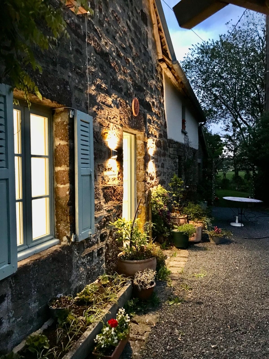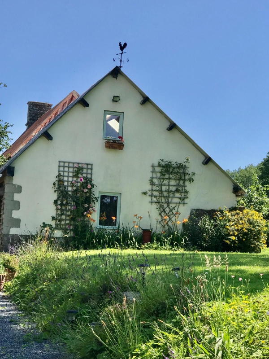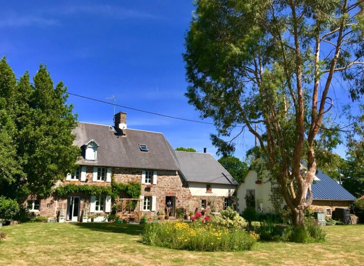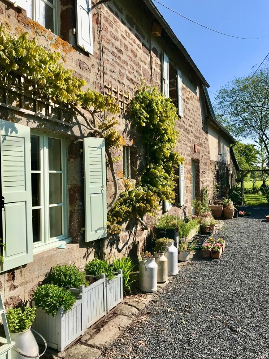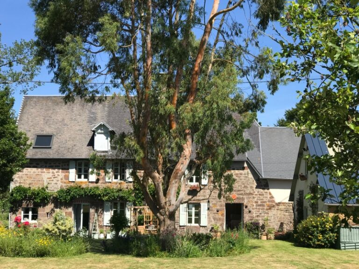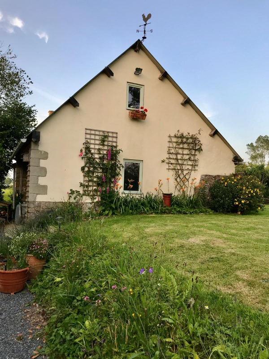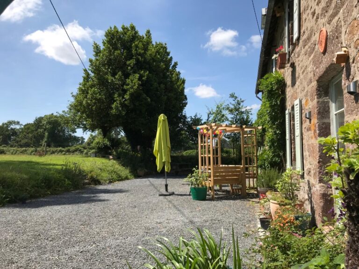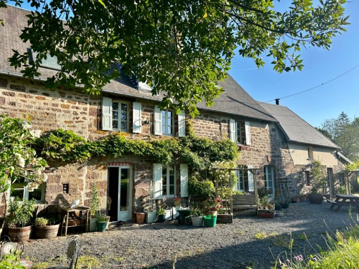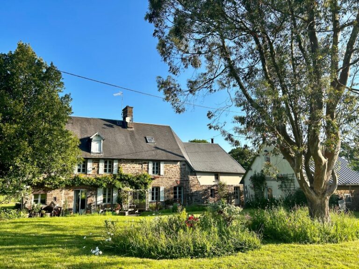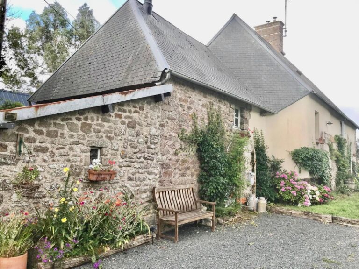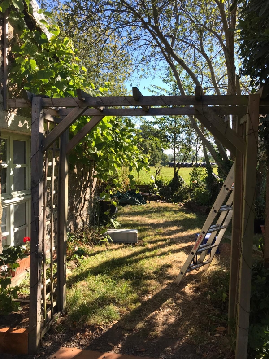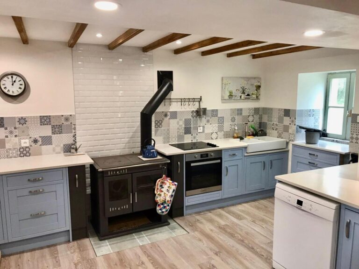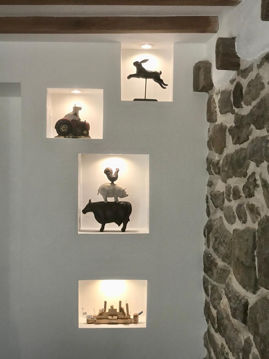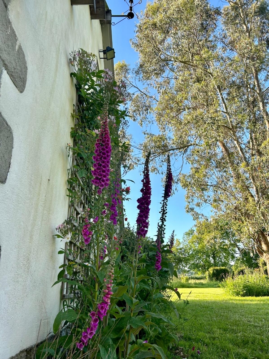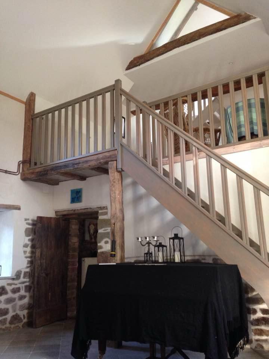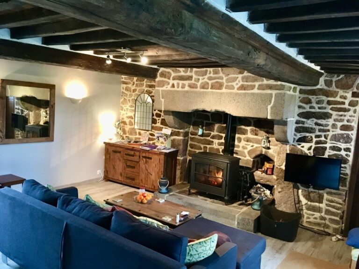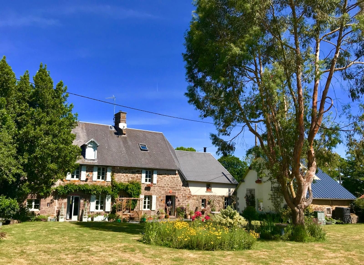
275 600 Euros
(Including agency fee of 5.66% at buyer’s expense)
Country home in Normandy with annexe - Brief Description
Rare opportunity to acquire a detached countryside property with an annexe and outbuilding in rural Normandy. The property is situated a few kilometres from the popular village of Hambye in the department of La Manche in Lower Normandy. The coast is only 20 minutes away with a good range of beaches to choose from.
The property lends itself to lots of different configurations. It could be used as one large family house, a house with an attached independent gite, house with granny annexe – lots of possibilities here.
Country home in Normandy with annexe - Detailed Description
The property can be configured in numerous ways. For descriptive purposes I ve treated the left hand side of the house as the main residence with the right hand side as a possible gite. Alternatively as its inter communicating could be one main house
Main part –
Ground Floor – Entrance door leads to large living room area with substantial woodburning stove. Accommodation is on three floors, the top floor has nice triagular window which gives a panoramic view of the other two floors. Tiled floor, exposed stonework giving real rustic feel fo the property, double glazed, dual aspect so the property is nice and bright. Off the living room is a ground floor shower room with wc and basin. From the living room to the rear you have access to the rear garden area and garage. On the opposite of the living room to the bathroom you have the door leading to the gite area (current configuration). Stairs in the living room lead to the first floor. Off the living room is the main kitchen with feature woodburning cooker. Good range of units (see video). Access to the rear garden and garage. From the kitchen there is the communicating door to the gite part.
First Floor – Currently configured as a substantial sitting room area with office area – lots of possibilities here as there s plenty of floor space. Stairs leading to second floor
Second Floor – Bedroom – Nice and bright due to the two velux windows at either side of the roof. Feature triangular window overlooking the two lower floors
Gite part
Ground Floor- Has its own entrance to the rear of the property. From the main house communicating door you have access to the living room of the gite which has a beautiful fireplace with woodburning stove. Stairs to the first floor. Off the living room is the kitchen / utility ara which also houses the washing machine
First Floor – Large landing area could offer additional sleeping area / office area. Bedroom two. Superb bathroom with feature bath.
Garden – The current owners have put alot of effort into the garden and in springtime there are over 400 daffodils and crocuses, jonquils and tulips. There s a sweet yellow plum tree, a darker plum, nectarine, bay apples, pears, raspberries, blueberries, blackcurrants and several established herbs and a white grape vine.
Country home in Normandy with annexe - Energy Rating
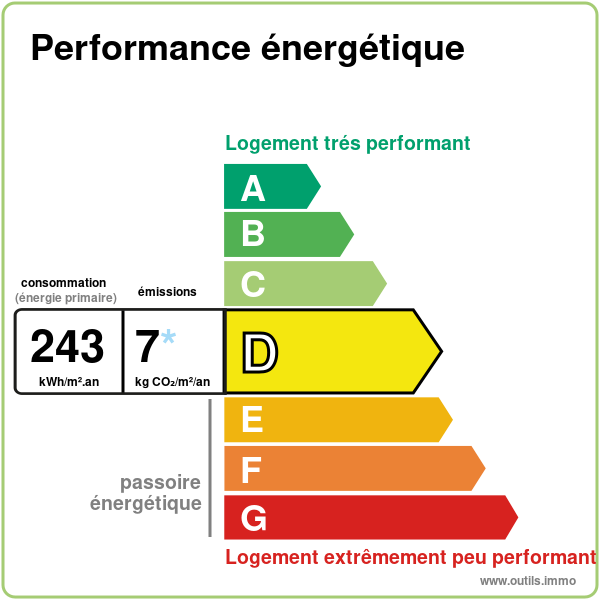

Estimated annual energy costs for running the house are between minimum of 2140 and 2960 euros per annum.
Country home in Normandy with annexe - Location of nearest village
Country home in Normandy with annexe - On Youtube - House is now on the market !
Website for the village of Hambye – click here
Information on the risks to which property is exposed can be found on the Georisques website – https://www.georisques.gouv.fr
iPlease note : All room sizes are approximate. MILES IMMOBILIER EURL has made every effort to ensure that the details and photographs of this property are accurate and in no way misleading. However this information does not form part of a contract and no warranties are given or implied

