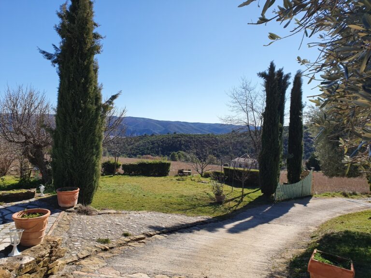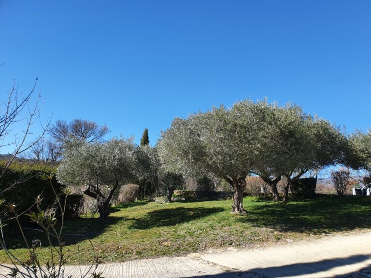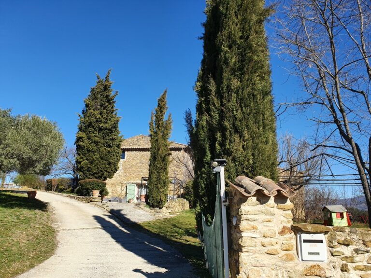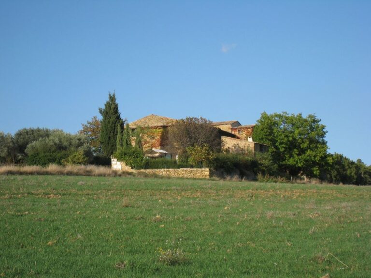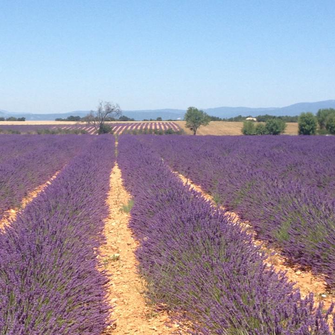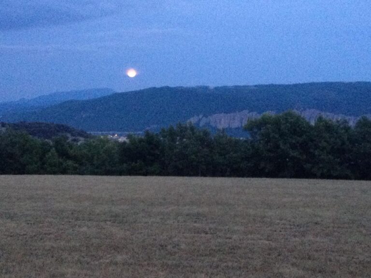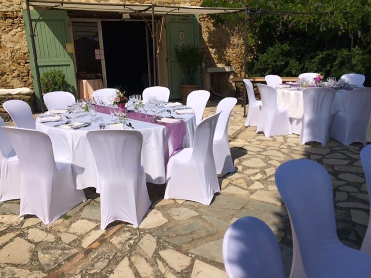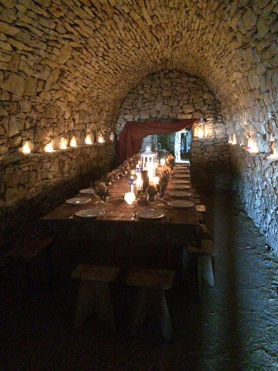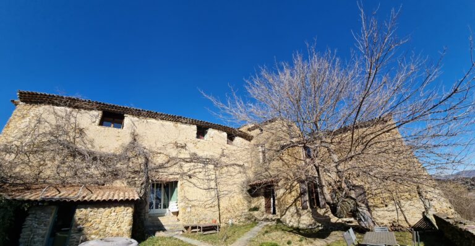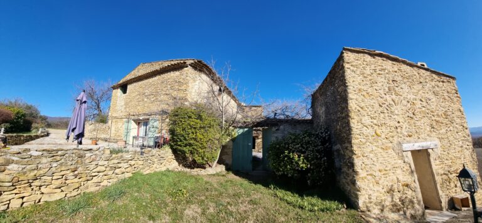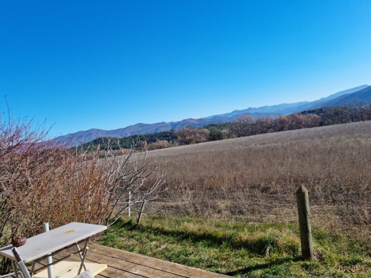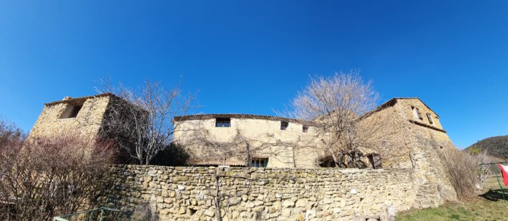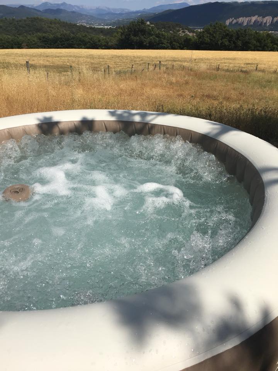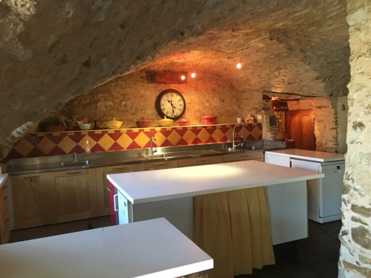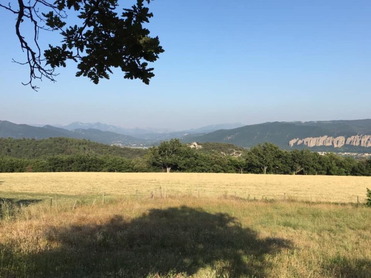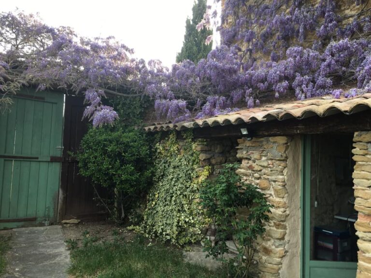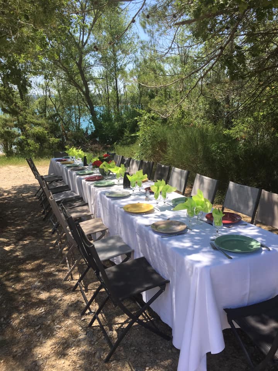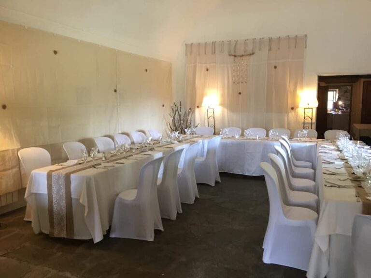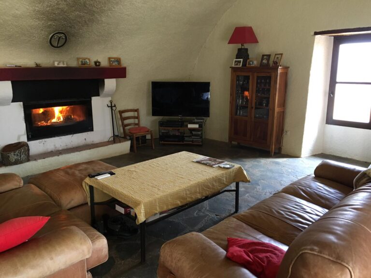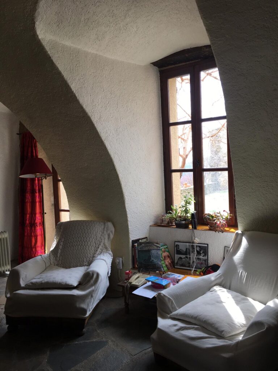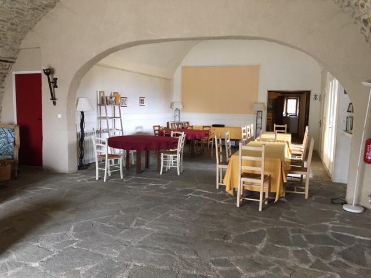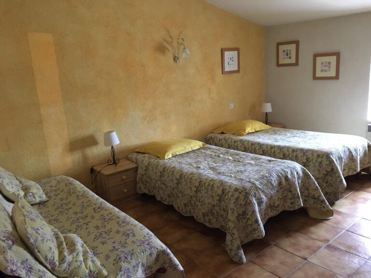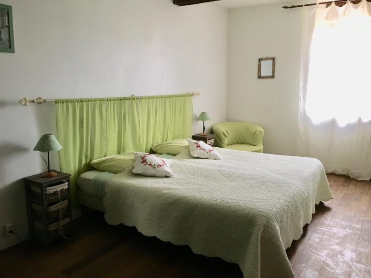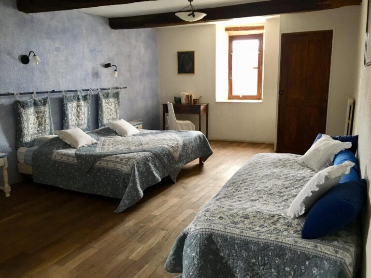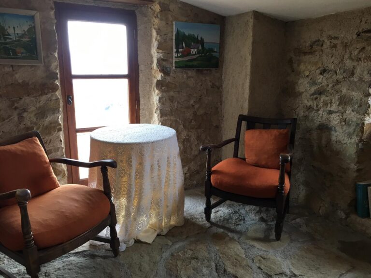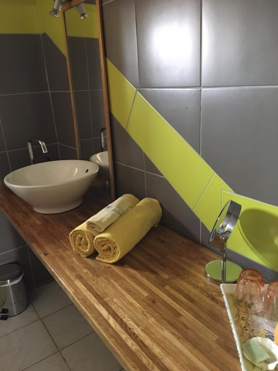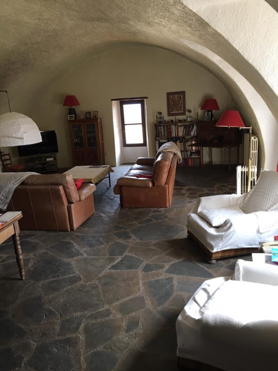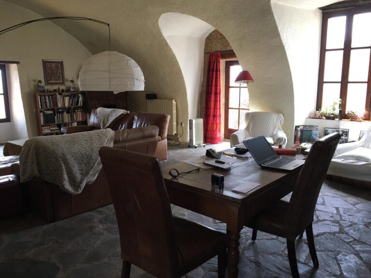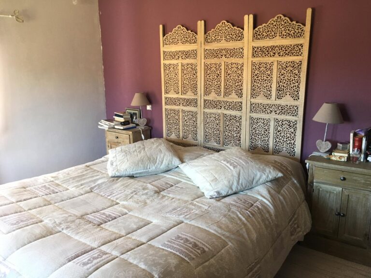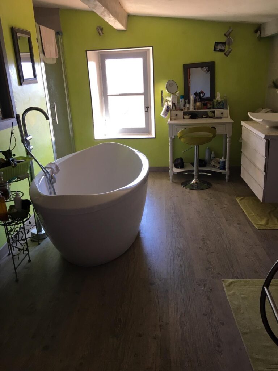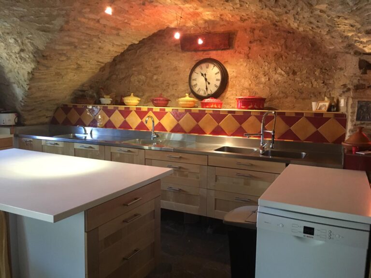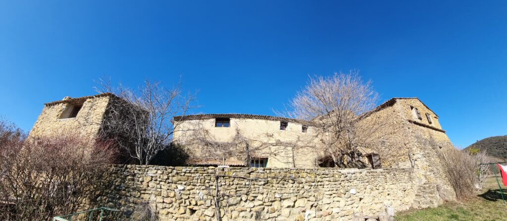
945 000 Euros
(Including agency fee at seller’s expense)
Provencal Bastide - Brief Description
Wonderful Provencal mas of the 17th century in an elevated position on the royal route, an impressive yet unpretentious property
The main house offers 650 m² of habitable surface area with former stables and shepherd’s dwelling providing stunning banqueting hall and kitchen (the shepherd’s dwelling which pre-dates the main house is believed to date from the 14th century)
The property oozes character with its arched ceilings, fabulous stone staircase, it’s wonderful sun drenched courtyard/walled garden with stunning views and its pigeon loft now converted into a gîte but retaining its authenticity with its original pigeon holes
Given the huge amount of living space the property has played host to wedding parties with the large 110 m² reception/dining room and the outside terrace it is possible to cater for over 150 people served from the professional kitchen (60m²).
Accommodation is provided by way of 4 chambre d’hôtes bedrooms each with its own bathroom (each of these rooms could accommodate between 2 and 4 people)
In addition there is 2 bedroom apartment/family suite, a dormitory which can accommodate 10-14 people and finally the pigeon loft which can take 2-4 people.
There is also a private 2 bedroom suite.
Despite its size the property is economical to heat and benefits from under floor heating across the entire ground floor in addition to gas central heating (boiler renewed a few years ago)
The property is drained all the way round and therefore shows no sign of damp in the property
Provencal Bastide - Detailed Description
Access to the property is via a gated driveway, to the left is a small olive grove and to the right the garden to the gîte (pigeon loft), with the gîte behind.
Entering the property from this side via the terrace you pass through glass doors into the banqueting hall with its fabulous arched stone ceiling and wood burning stove and stone floor and access via glass doors to the walled garden to the front of the property.
Straight ahead is a small hallway to the left of which is a larder/storage room and to the right boiler room with hot water cylinder and another door to a small utility room.
Continuing on we arrive at the large 60m² professional kitchen built in the 14th century former shepherd’s dewelling, there are plenty of windows and a glass door to the far left of the kitchen giving lots of natural light. The glass door leads to the far side of the property, with garden, sun deck and Jacuzzi
From the kitchen you enter the owners’ downstairs accommodation, going down 2 steps to an entrance hall to the left of which is a WC with hand basin behind which is a store room.
An arched doorway with door leading out to the courtyard/walled garden to the front of the property is opposite a fabulous stone staircase. Another 2 steps down from the hall is wonderful living room with high ceilings, fireplace with insert wood burning stove and a functional original authentic bread oven, the metal hatch situated to the left of the fireplace is a feature of the room
Another door from the living room leads out to walled garden, the walls of which were part of the original fortifications.
In the courtyard is a lean-to office and a place for wood storage.
A door in the wall brings you into the garden next to the gîte/pigeon loft.
The pigeon loft has inspired a lovely little gîte , with a main living area with corner kitchen, to the left of the entrance is a shower room with Italian shower WC and hand basin. A bespoke spiral staircase leads to the bedroom with beautiful views over the surrounding countryside; the original pigeon holes have been conserved and make a feature above the bed
Returning to the main house and the entrance hall, the first floor is accessed by a magnificent original stone staircase with traditional Provencal ceilings above the stairs, after a turn in the stairs you arrive on the landing. To the left is the owners’ accommodation. This comprises of a large dressing room to the left of which is a guest bedroom, straight ahead the full length of the facing wall is what looks like fitted wardrobes with sliding doors, whilst there is hanging space in the middle this is actually a false wardrobe and directly opposite the entrance the doors slide back revealing an impressive bathroom with freestanding bath which looks out over mountains, double vanity units, a shower room with Italian shower and a separate WC.
To the left of the bathroom 2 steps down lead to the master bedroom which is light and bright again with wonderful views on 2 sides, one of the sliding doors leads back to the dressing room
Returning to the landing to the right are the rooms for the chambre d’hôtes. Here are 2 bedrooms one with a shower room and separate WC and the larger with a double and single bed and sofa bed together with a large bathroom with bath WC and hand basin.
Returning to the landing the stairs lead to the 2 nd floor landing leading off which is a WC next to which is a shower room which serves the dormitory
Next along the corridor to left is is a double bedroom with shower room shower with WC, to the right another bedroom with recently renovated shower room with italian shower, WC,hand basin and heated towel rail.
At the end of the corridor is a huge dormitory which can sleep between 10 and 14 people that would make a fantastic apartment
Planning permission has been granted to make a doorway and build an external staircase to give independent access to this part of the property to the rear.
At the back of the dormitory there are 2 rooms, to the left a stock room and to the right an office, however as all the plumbing is at that end of the property it would be easy to create a kitchen and bathroom.
Returning to the landing again the stairs continue to the 3 rd floor in the eaves, at the top of the stairs is a lovely seating area on the landing with windows looking out over the countryside (ideal to sit and read or relaxing over a morning coffee)
To the right is access to the apartment/family suite which comprises living/sleeping area off which are 2 large bedrooms, a shower room and next to that a separate WC
Outside of the property is a sun deck and above ground Jacuzzi.
Behind the house are various lean-too for wood storage, a garage for bikes and finally a large heated utility room with professional washing machine and iron and where all the sheets, towels and table linen are stored.
This wonderful property of amazing character with so much potential. The property sits on a plot of 5000 m²; however it may be possible to buy an additional 3 hectares of adjoining land /fields for those requiring extra land for horses or other animals or simply for more space. This is an impressive Provencal Bastide.
Provencal Bastide - Energy Efficiency Rating
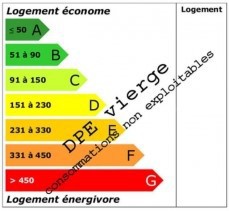
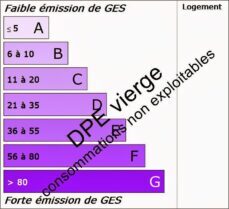
Provencal Bastide - Location of nearest town
Website for the town of Forcalquier – click here.
Information on the risks to which this property is exposed is available on the Géorisks website: www. georisques.gouv.fr
Please note : All room sizes are approximate. MILES IMMOBILIER EURL has made every effort to ensure that the details and photographs of this property are accurate and in no way misleading. However this information does not form part of a contract and no warranties are given or implied


