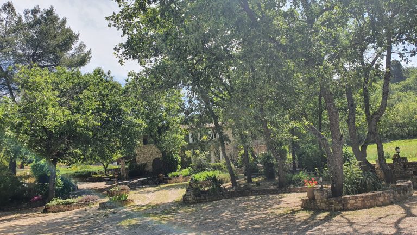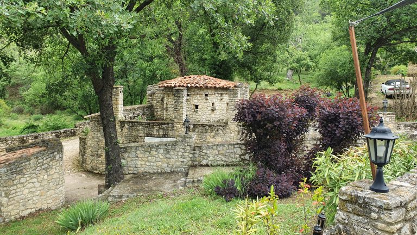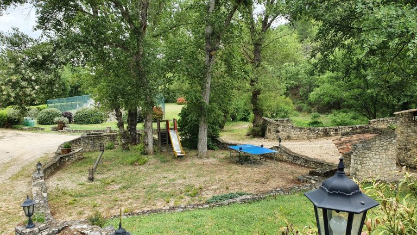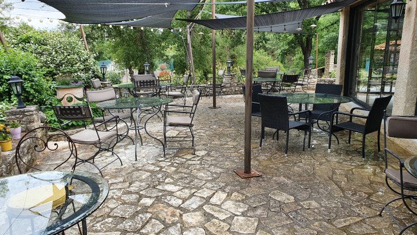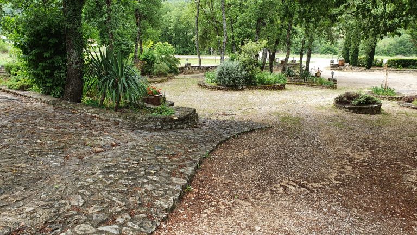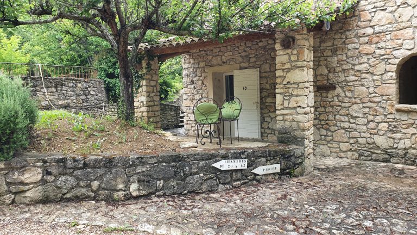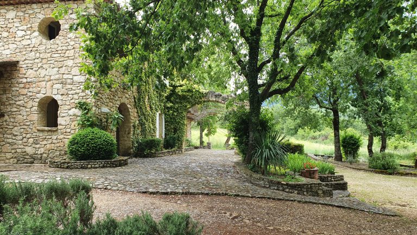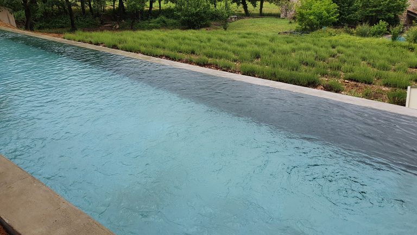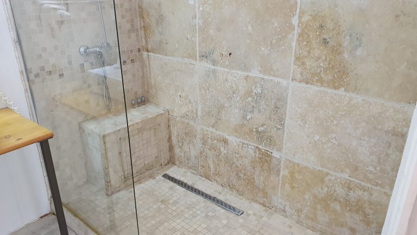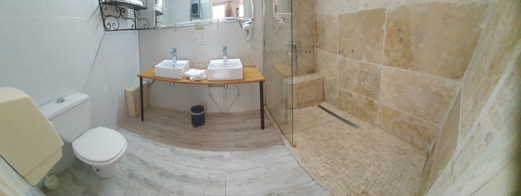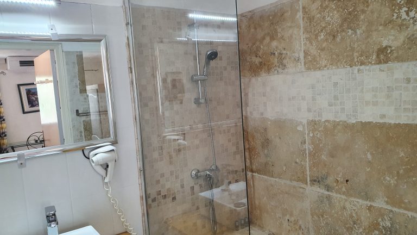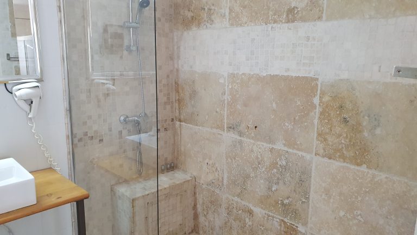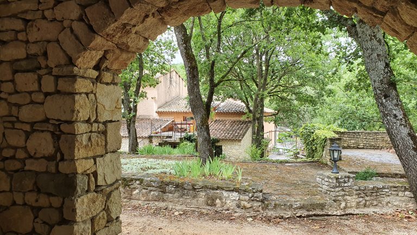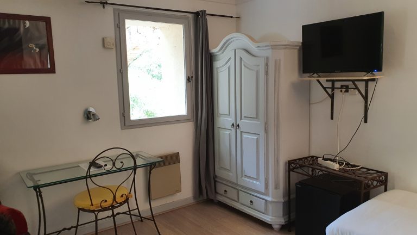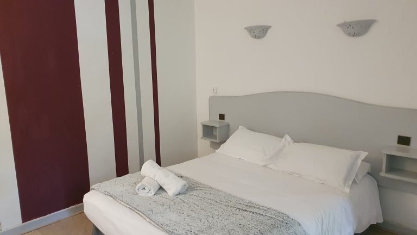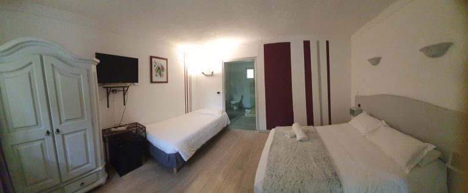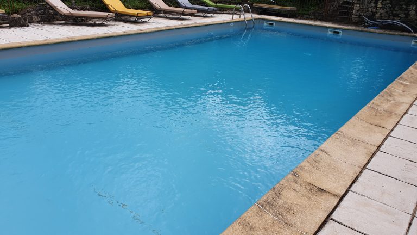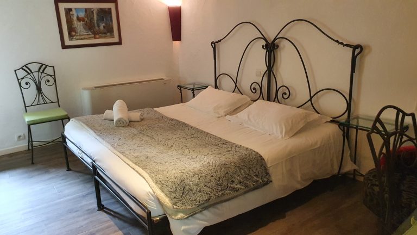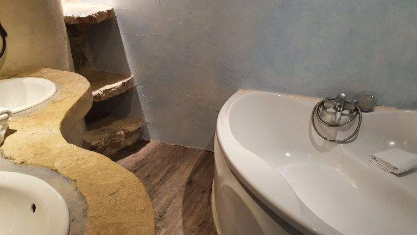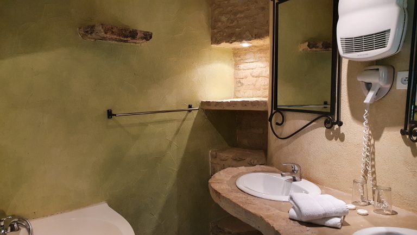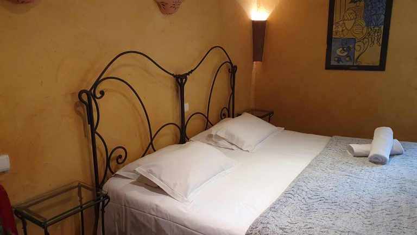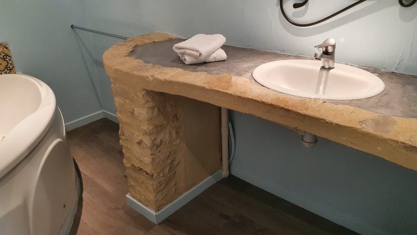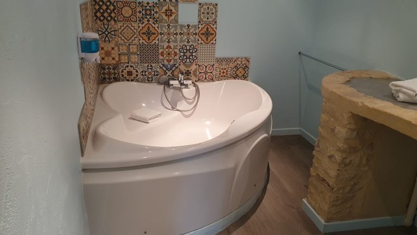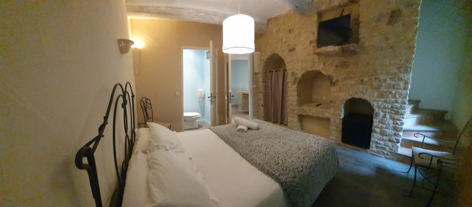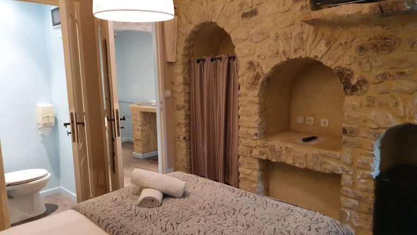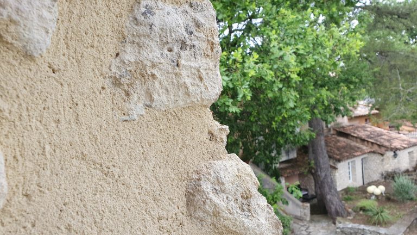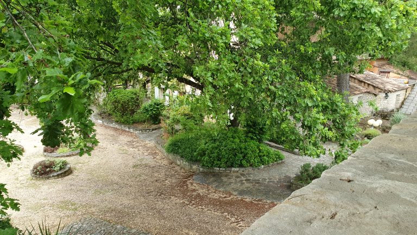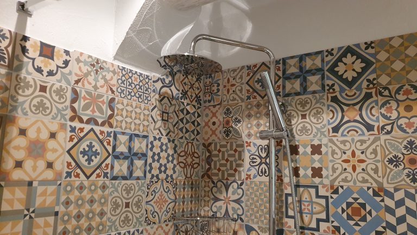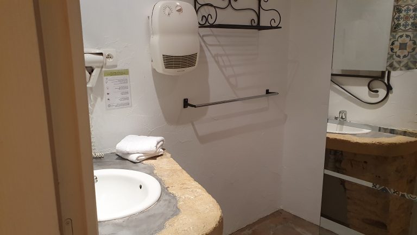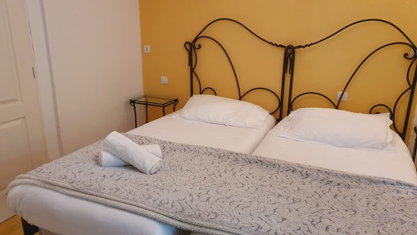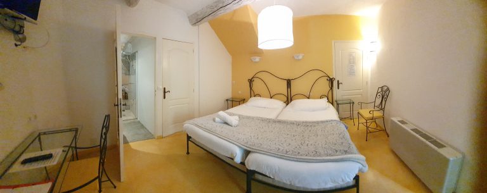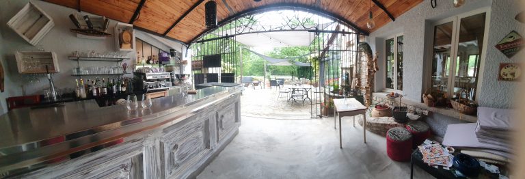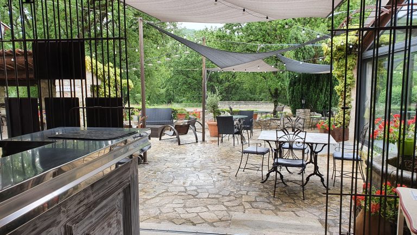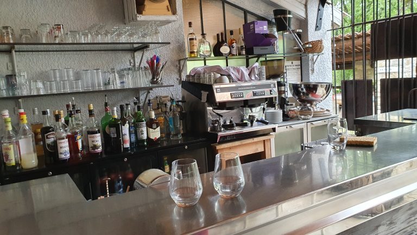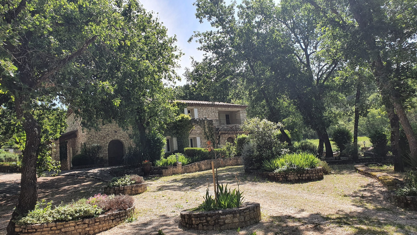
1 500 000 Euros
(Including agency fee at seller’s expense)
Brief Description - Provencal Bastide incoporating hotel and restaurant
In the heart of the Luberon set in 2 hectares of landscaped garden with an additional 3 hectares of woodland you will discover this traditionally built Provencal Stone Bastide incorporating a Hotel and Restaurant.
The Bastide has 8 letting rooms, with a further 2 stone character properties with 10 and 4 rooms respectively.
This is inspiring property which offers huge potential as a private home , hotel, restaurant, chambre d’hôtes, gîte or any combination of those
In addition to the aforementioned, the property includes tennis courts, swimming pool, newly constructed infinity swimming lane and a pigeon loft with plans to transform into a spa.
This is an ideal investment property for anyone wishing just to walk in and pick up an existing business showing good business figures
Detailed Description - Provencal Bastide
In the heart of the Luberon set in 2 hectares of landscaped garden with an additional 3 hectares of woodland you will discover this traditionally built Provencal Stone Bastide incorporating a Hotel and Restaurant.
The Bastide has 8 letting rooms, with a further 2 stone character properties with 10 and 4 rooms respectively.
This is inspiring property which offers huge potential as a private home , hotel, restaurant, chambre d’hôtes, gîte or any combination of those
In addition to the aforementioned, the property includes tennis courts, swimming pool, newly constructed infinity swimming lane and a pigeon loft with plans to transform into a spa.
This is an ideal investment property for anyone wishing just to walk in and pick up an existing business showing good business figures
Entering the Bastide via the front of the property there is a pretty covered bar area before entering the hotels reception. Behind the reception are the offices. To the right of the reception are the ladies and gentlemans toilettes with disabled access. To the left you access the Restaurant area is divided into an indoor restaurant with fireplace for cosy eating in the cooler months, conservatory restaurant and the outdoor terrace for summer dining
The property has a professional kitchen, pastry room, larder and staff room with changing room for the staff all of which are on the ground floor. Also on the ground floor are 3 letting rooms all with theor own shower room and WC, private terrace, airconditioning Tv and mini bar.
On the first floor there are 5 further bedroom suites which act as overspill accommodation. Two of the rooms have communicating doors between the rooms and terraces which is ideal for families.
There are also 2 rooms which are joined together by a central “Jack and Jill” bathroom which is in private use as a studio by a family member at present.
Also on this floor is the owners’ accommodation which is a roof top apartment accessible from the rear via an external stone staircase.
It consists of an entrance, 3 bedrooms, dressing room, bathroom with WC. The living room with corner kitchen and the 3rd bedroom are located in the eaves where there is access to a roof terrace.
The Bastide also has a full size basement of approximately 250m² which is accessed via the kitchen or from the garden. The basement includes 2 cellars, a boiler room with air conditioning / heat pumps, a wine cellar, a laundry room with industrial washing machines and linen and towel storage as well as a large walk in cold room.
Separate from the Bastide is another stone building on 2 levels, comprising 10 suites each with their own bathroom and WC, TV, mini bar, air conditioning and private terrace. The bedrooms have exposed stone and Provencal ceilings.
There are 5 suites on the ground floor and 5 on the first floor with each of the ground floor suites connecting to a suite above by an internal staircase, but with each of the upper suites having independent access via an external staircase.
This allows friends and family to have adjoining rooms while maintaining their privacy or to close interior stairs allowing lower and upper rooms to be rented independently.
Finally there is another single storey stone building comprising of 4 triple rooms again with airconditioning, TV , mini bar, own bathroom/shower room, WC and terrace
This building could easily convert into a 2 bedroomed Gîte with living area being provided by one of the rooms extending into the terrace which could be enclosed , a separate kitchen by using one of the other rooms and leaving 2 bedrooms with their own shower room and WC
This provides excellent value for money and has been realistically priced to sell (as the owner now wishes to retire) and to allow a future owner to make a profit, so please understand that this price is not open to negotiation, to do so would be to insult.
Provencal Bastide - On Youtube
Apt - On Youtube
Energy Efficiency Rating - Provencal Bastide


Location of nearest town - Provencal Bastide
Click here for the website for Apt
Please note : All room sizes are approximate. MILES IMMOBILIER EURL has made every effort to ensure that the details and photographs of this property are accurate and in no way misleading. However this information does not form part of a contract and no warranties are given or implied


