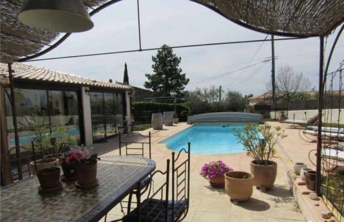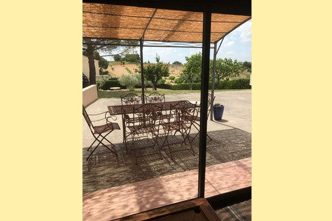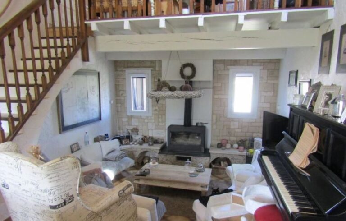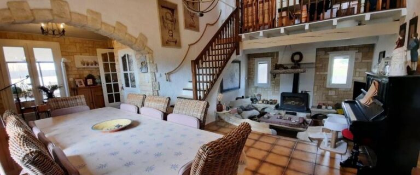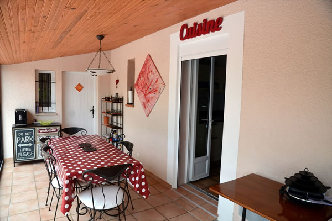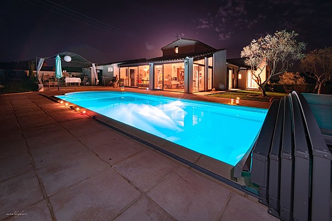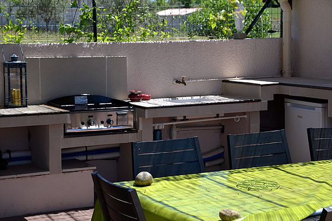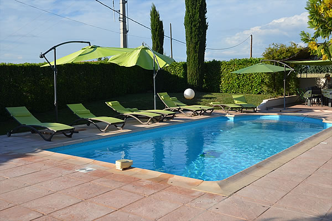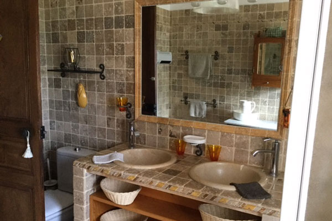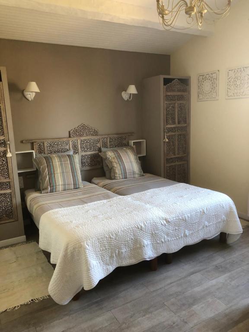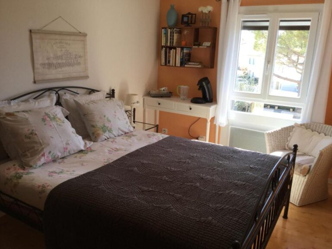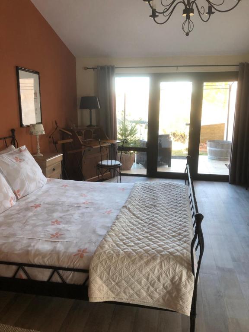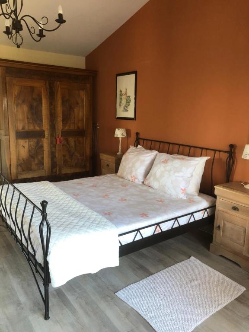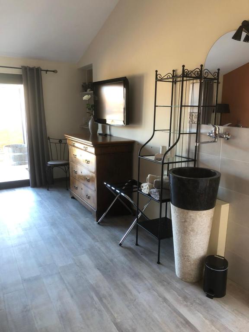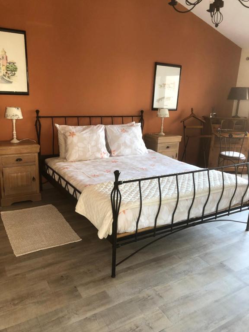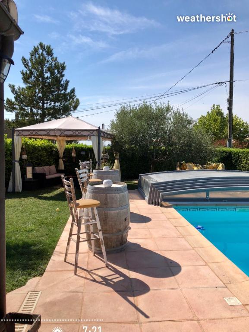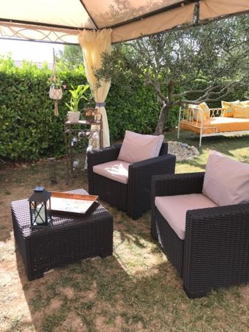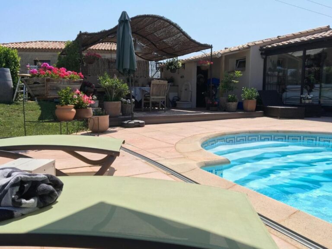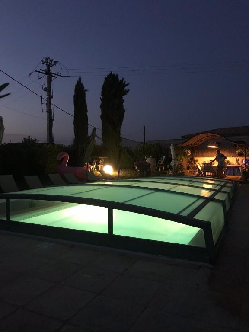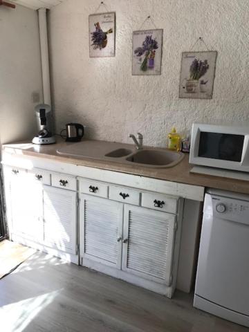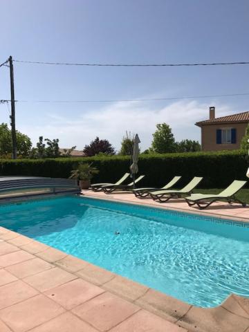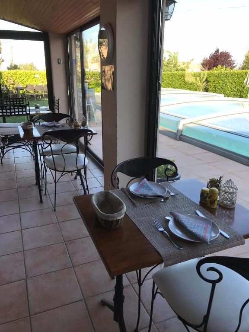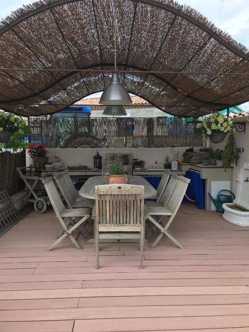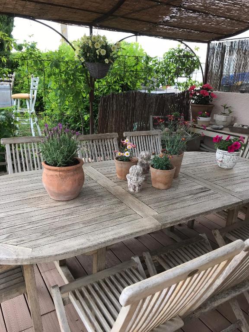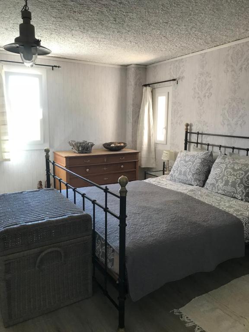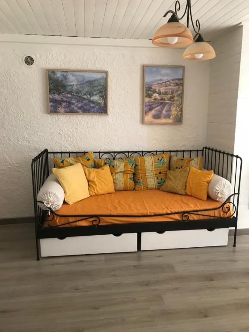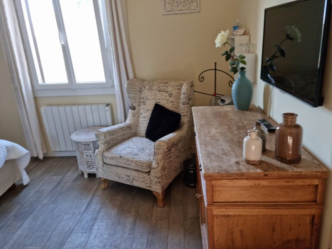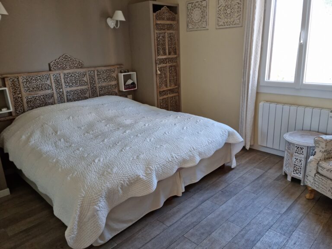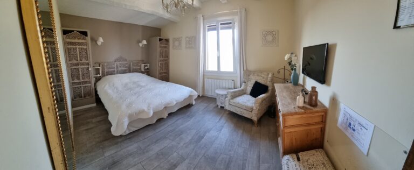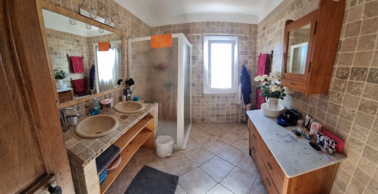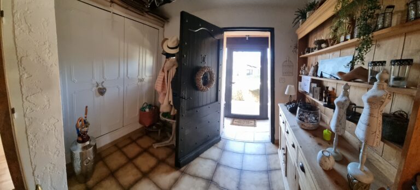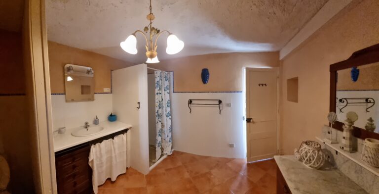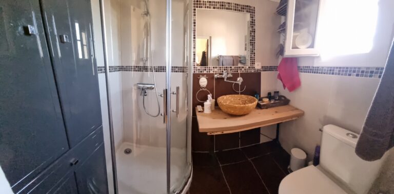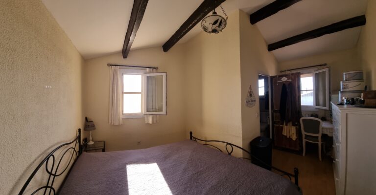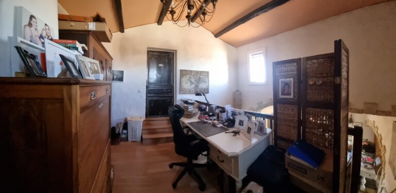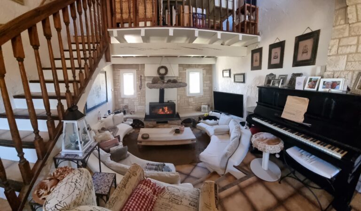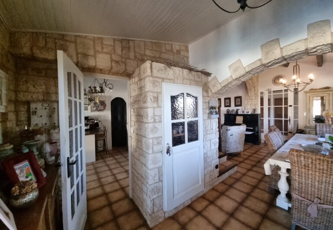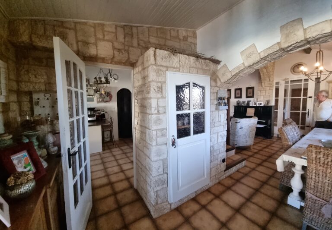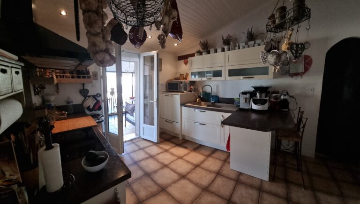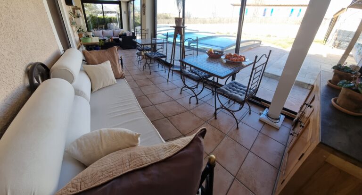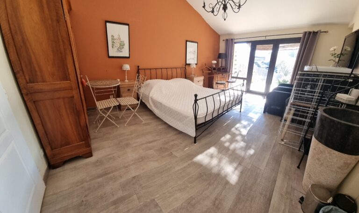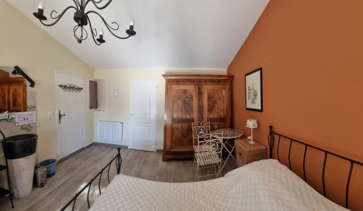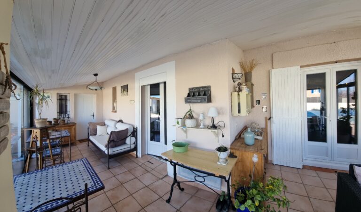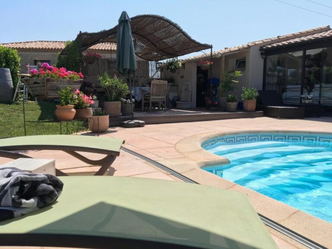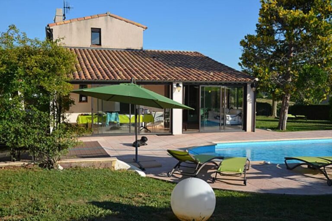
577 500 Euros
(Including agency fee of 4.76% at Buyer’s expense).
Provencal Property - Brief Description
At the heart of the lavender fields of Provence at the edge of the Plateau de Valensole you will find this delightful Provencal Property that is tucked away at the edge of a small hamlet.
The property sits on a plot of just under 2000m² which has planning permission in the lower level garden where the Olive trees provide its owner’s with their own Olive Oil, a heated swimming pool 9 x 4 (with domed cover in the winter months) and boules pitch. Outbuildings include a summer kitchen with BBQ and summer lounge with bar.
The property built in the 1980’s in traditional Provencal style, has been built using quality materials and character details.
Electronic gated access to the property leads to a large parking area. Steps lead up to the property where there is a large terrace overlooking the the pool ideal for al fresco dining in the warmer months.
This is a beautiful Provencal property – worth a look.
Provencal Property - Detailed Description
Entering the property from the terrace is via the veranda which provides a light airy room which serves as a lounge/dining room with view of the pool.
Leading off from one end of the veranda is a large bedroom which is used for bed and breakfast guests, this is traditionally furnished with feature marble pedistal basin and has its own shower room with WC. In additional there is a private terrace with bamboo awning.
To the rear of the veranda are 2 double galss doors which leads to the owners own accomodation. One double door leads into a fully equipped kitchen with practical larder which in turn leads to dining room and sunken lounge with fireplace and insert wood burning stove. The second of the doors leads directly into the dining room
Above the lounge is a room on the mezzanine which serves as an office which in turn leads to a bedroom with shower room.
At the far end of the kitchen/dining room a door leads to an entrance hall which allows for independent access to a suite bed and breakfast guests.
Leading off from the hall there is also a separate WC with handbasin and access to the basement which provides a utility room and workshop. A door from the basement connects to another bed and breakfast suite/gîte
The suite which leads off from the entrance hall comprises of 2 double bedrooms the with seating area and a smaller childrens bedroom with offset bunk beds . A shower room with shower, WC and double vanity units serves the suite.
The bed and breakfast suite/gîte which connects into the basement has independent level access with terrace and awning to the side of the property. This comprises kitchen area, living room, 2 bedrooms and a shower room with shower WC hand basin.
The property also has a garage which houses the hot water tank and the water softening unit.
Most of the water used on the property is from well/spring water although the property is connected to town water and benefits from mains drains.
In conclusion this is a lovely property which is in a popular tourist area close to the Gorge du Verdon and the Lac de Saint Croix with the beautiful perched village of Moustiers Sainte Marie at its head. This property will generate income from day one for anyone wishing to continue its activity or otherwise make a nice family home with independent apartment.
Provencal Property - Floor Plans
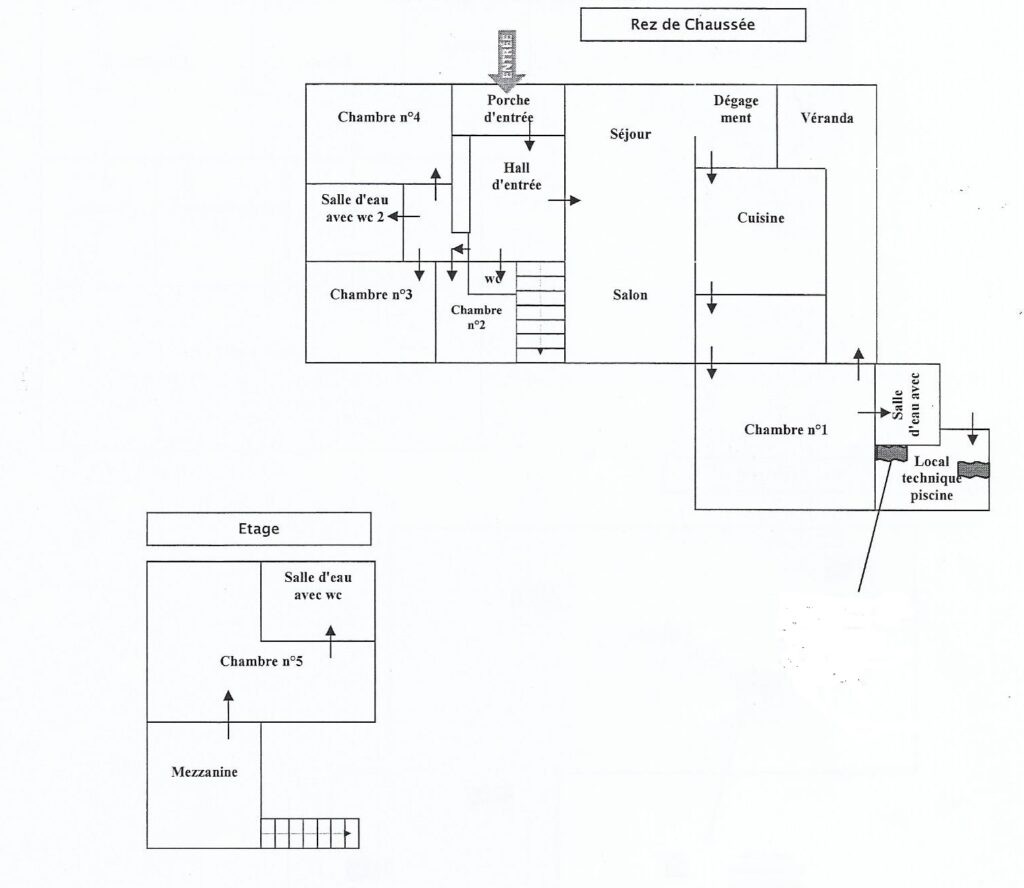
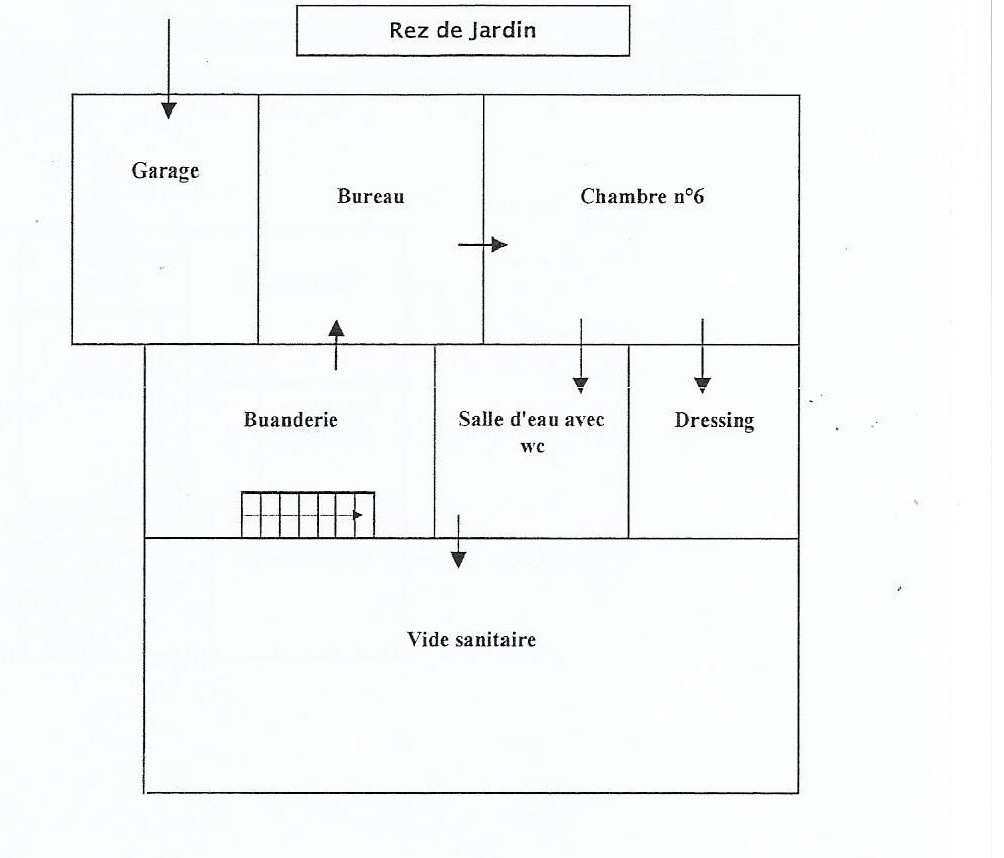
Provencal Property - Energy Efficiency Rating
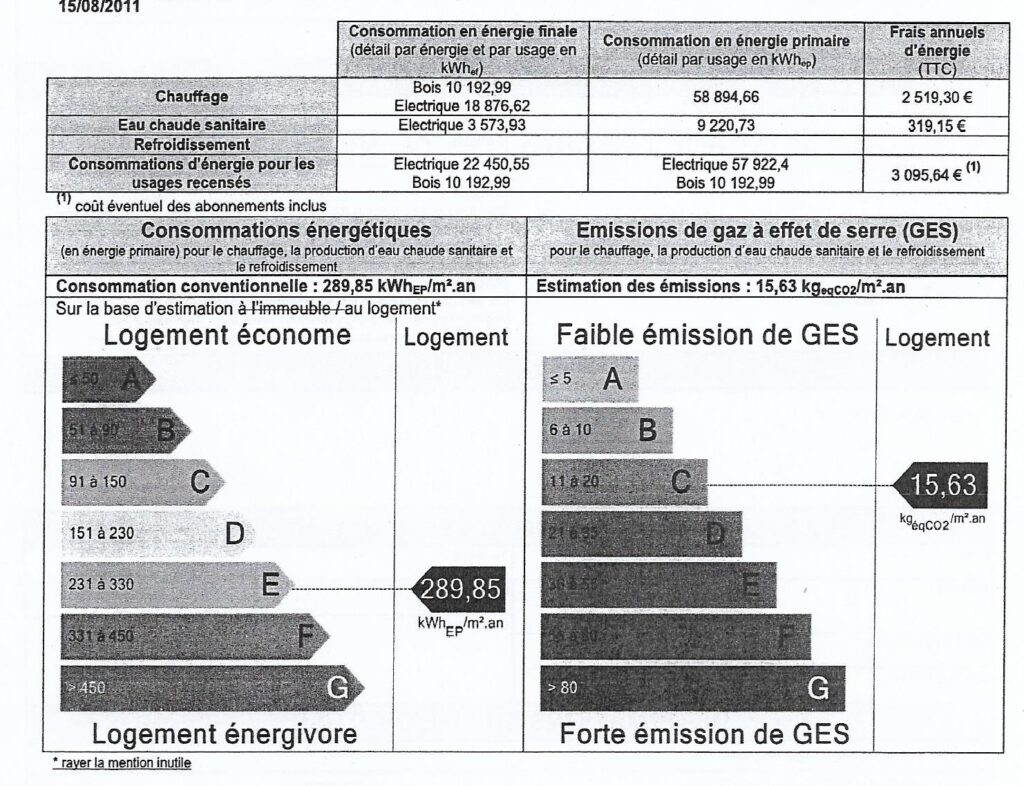
Provencal Property - Location of nearest town/large village
For the siteweb of Manosque – click here
Information on the risks to which this property is exposed is available on the Géorisks website: www. georisques.gouv.fr
Please note : All room sizes are approximate. MILES IMMOBILIER EURL has made every effort to ensure that the details and photographs of this property are accurate and in no way misleading. However this information does not form part of a contract and no warranties are given or implied


