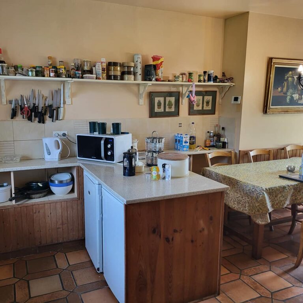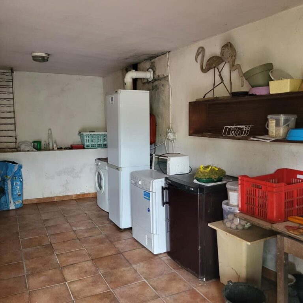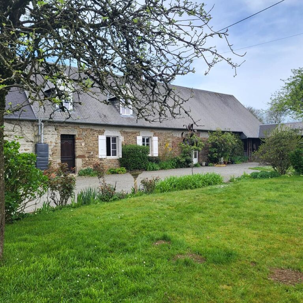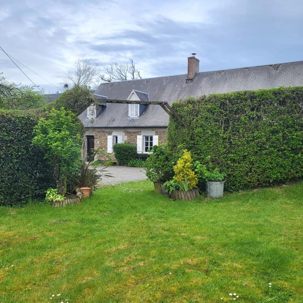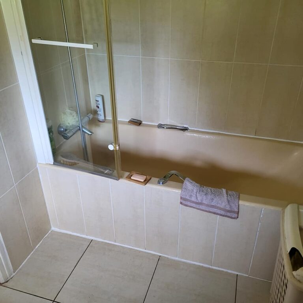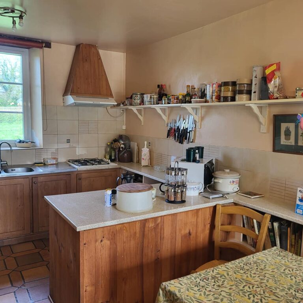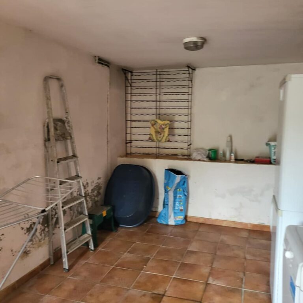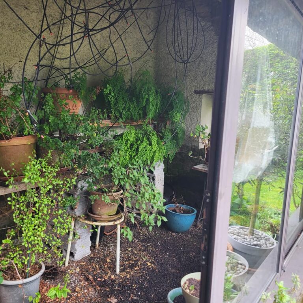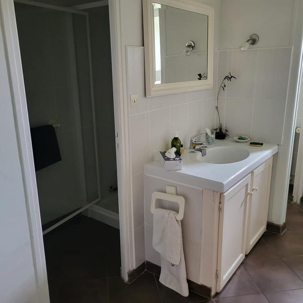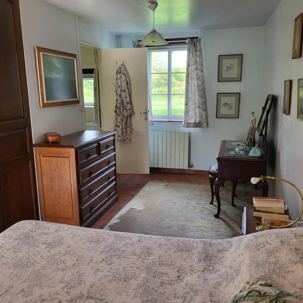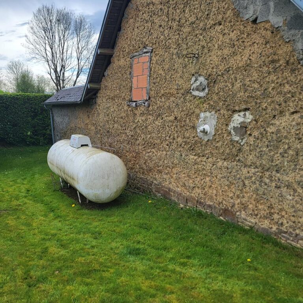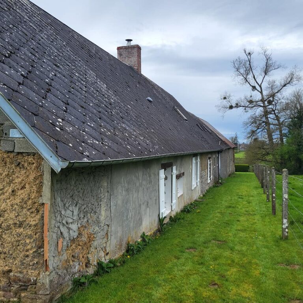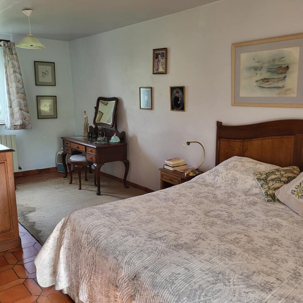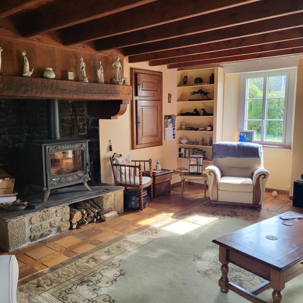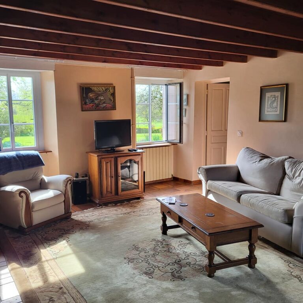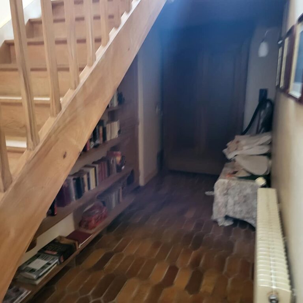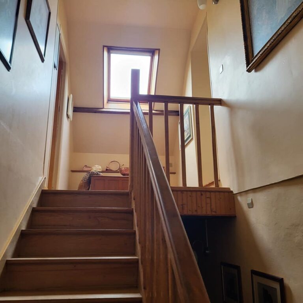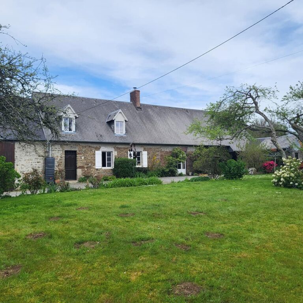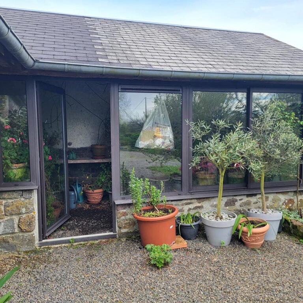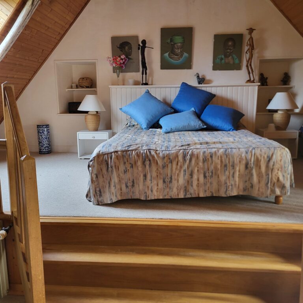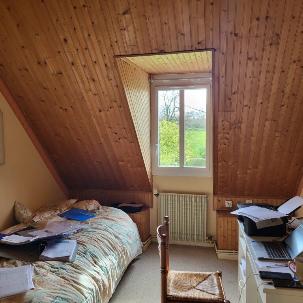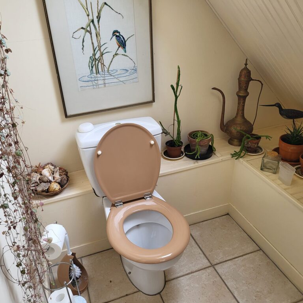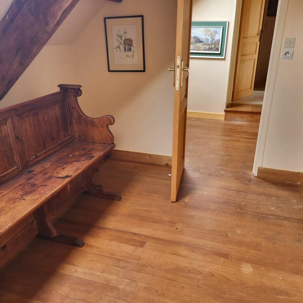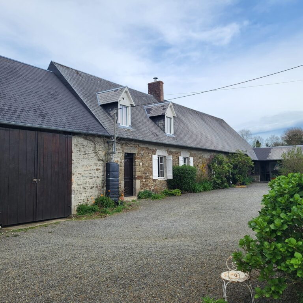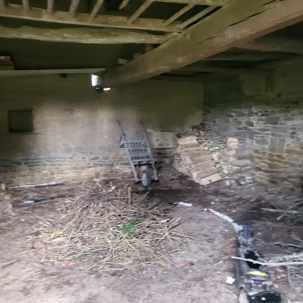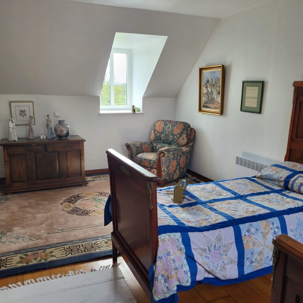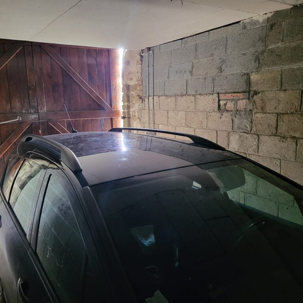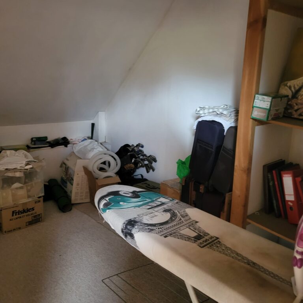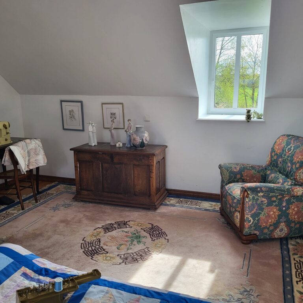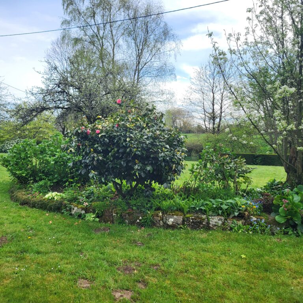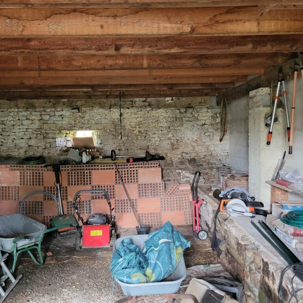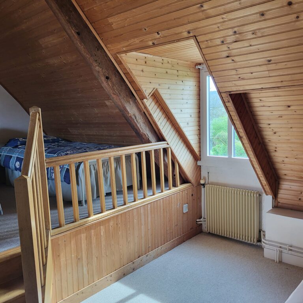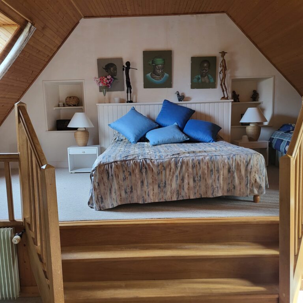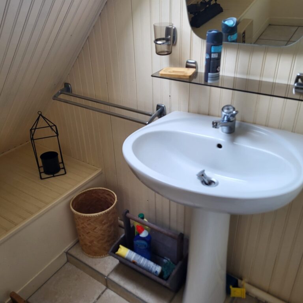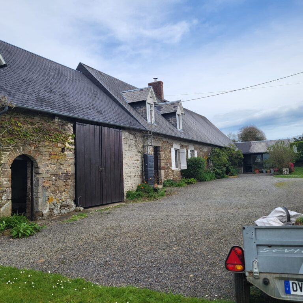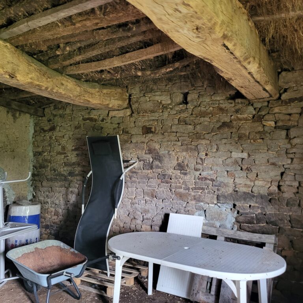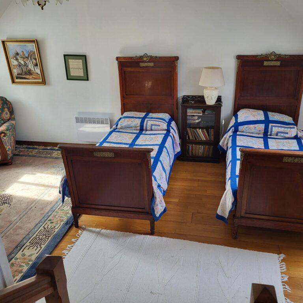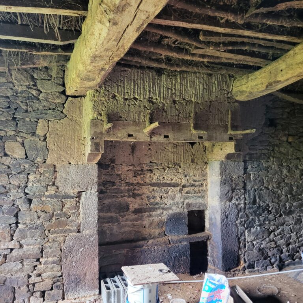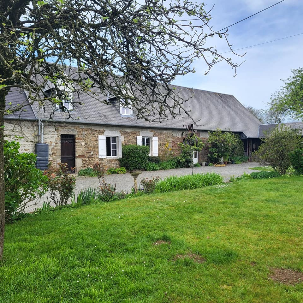
273 000 Euros
(Including agency fee of 4.76% at buyer’s expense)
Detached Normandy Home - Brief Description
Situated a few kilometres from the popular village of Hambye in Lower Normandy is this beautiful residence. Its located in a plot of just over 3/4 of an acre of land in a rural setting with nice views over Normandy countryside. This is a four bedroomed centrally heated detached property which has been double glazed. There are several attached outbuidlings including a garage which offer score for further development. The property has a habitable surface area (excludes outbuildings) of 172m2. The property boasts 4 bedrooms one of which is on the ground floor – ideal for anyone with disabled or elderly family members.
The property is in nice grounds and has been maintained to a good level by the present owner.
The village of Hambye is only about 20 minutes from the coast and Hambye village has a good range of shops and amenities and is famous for its 12th Century Benedictine Abbey which attracts many tourists throughout the year.
Detached Normandy Home - Detailed Description
The configuration of the property is as follows.
The property is approached by a long gravelled drive with ample room to do a 3 point turn if required. The driveway has lawned gardens to both sides.
Ground Floor
Entrance hall – There are several entrances to the property but there is one entrance hall area.
Kitchen area with good range of units to the right is the ground floor bedroom which has en-suite bathroom with shower and wc and hand basin. The bedroom like the kitchen is dual aspect so unlike a lot of Normandy properties which tend to be dark this one is nice and bright.
To the left at the end of the kitchen is the living room which is nice and bright (double glazed windows) and has a feature fireplace with woodburning stove. The open beams go well with the tile floor and fireplace giving a traditional “Normandy feel” to the property.
From the entrance hall there is a shower room and wc and door to access the adjacent attached garage. Stairs at the end lead to
First Floor
On the first floor we have three bedrooms, a raised landing area offering additional space, the first floor is quite quirky with the different floor levels – gives the property a nice feel to it.
Outbuildings
To the left as you look at the property you have an attached garage which can be access from the house in addition to the external doors. There are further attached outbuildings which offer additional scope to increase the habitable floor area subject to planning.
To the right of the property as you look at it is a separate utility room and at 90 degrees to this is a room used as a greenhouse
Gardens
Mainly lawned well presented with good variety of plants and hedging.
Summing up – This detached Normandy home is a really nice property in a peaceful location, its a nice and bright property which has been well maintained and is very presentable and viewing is highly recommended.
Detached Normandy Home - 360 Views internally
To animate the 360 photos – click on square on left of screen near top then use yours mouse to navigate around the room.
Detached Normandy Home - Energy Rating
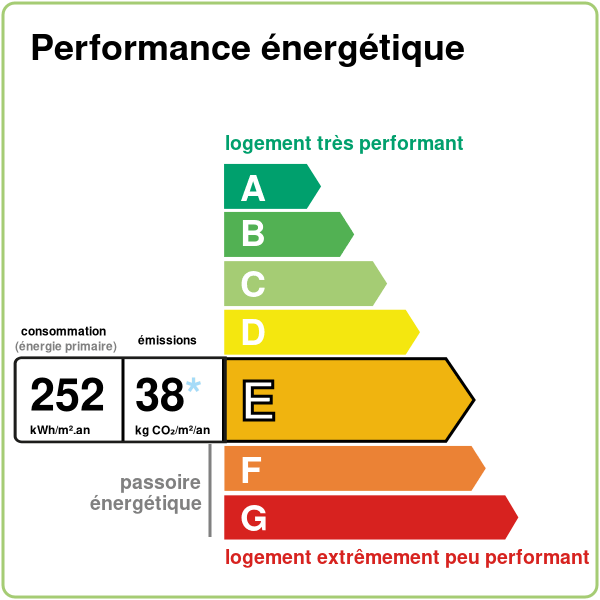
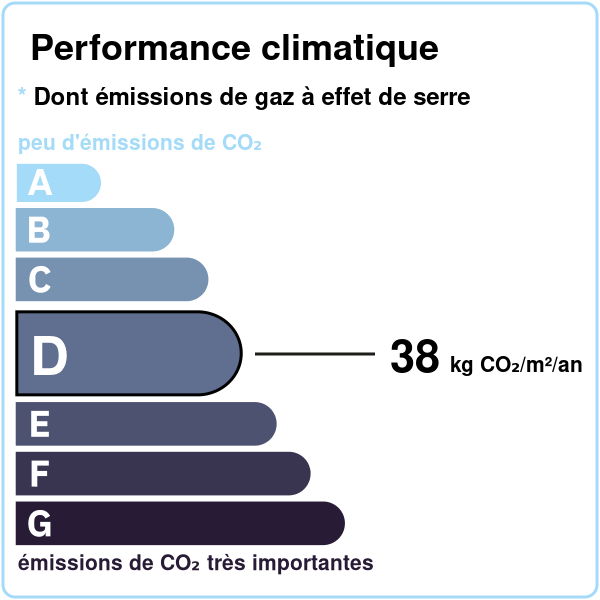
Estimated annual energy costs are between 3630 euros and 4990 euros. This accommodation emits 6536 kg of CO₂ per year, the equivalent of 33865 km traveled by car. The level of emissions depends mainly types of energy used (wood, electricity, gas, fuel oil, etc.)
Costs are estimated based on the characteristics of the home and for standard use over five uses – heating, domestic hot water, air conditioning, lightening and auxiliaries.
Information on the risks to which property is exposed can be found on the Georisques website – https://www.georisques.gouv.f
Detached Normandy Home - Location of nearest village
Detached Normandy Home on our Youtube channel
Website for Hambye – click here.
Please note : All room sizes are approximate. MILES IMMOBILIER EURL has made every effort to ensure that the details and photographs of this property are accurate and in no way misleading. However this information does not form part of a contract and no warranties are given or implied


